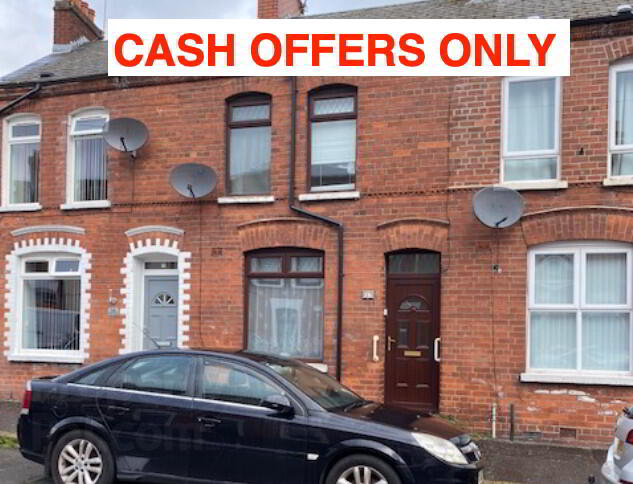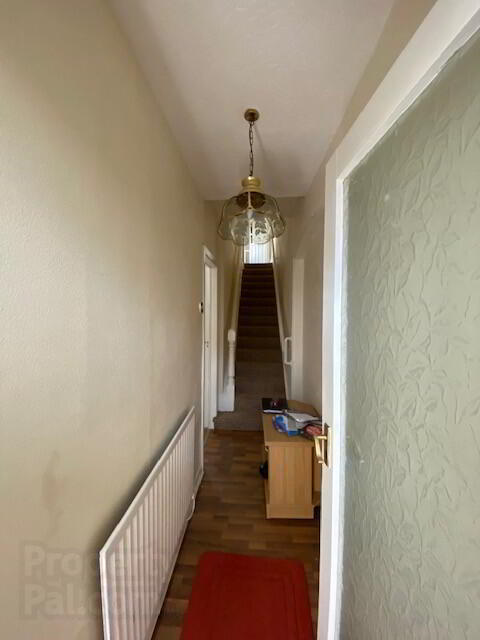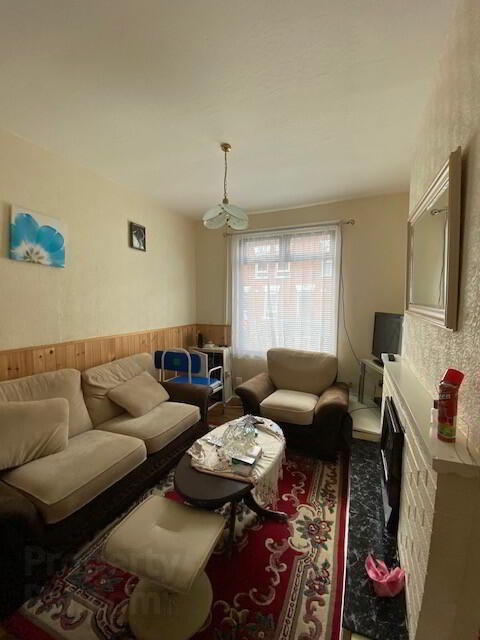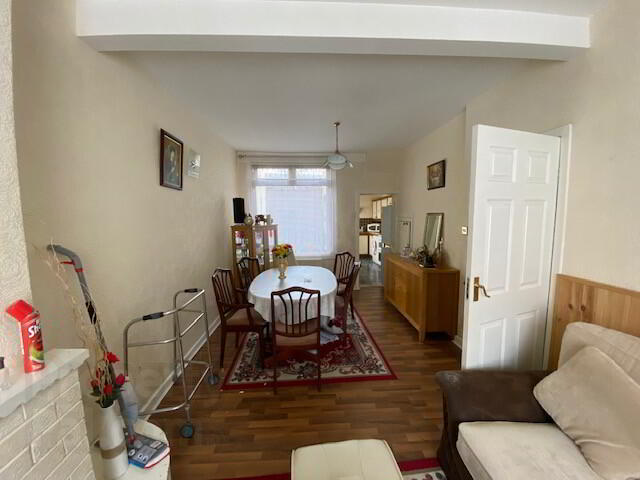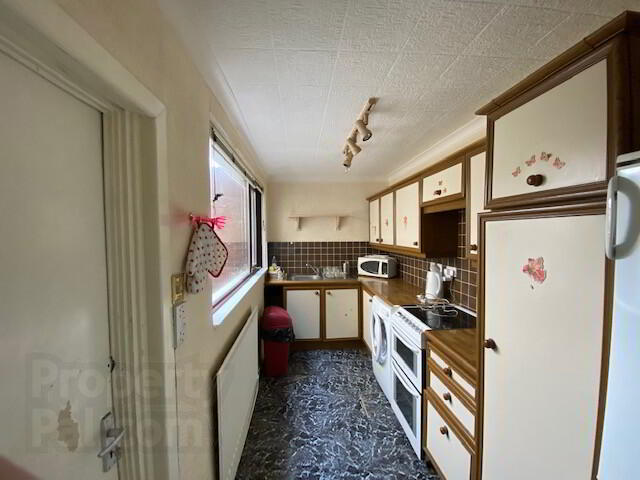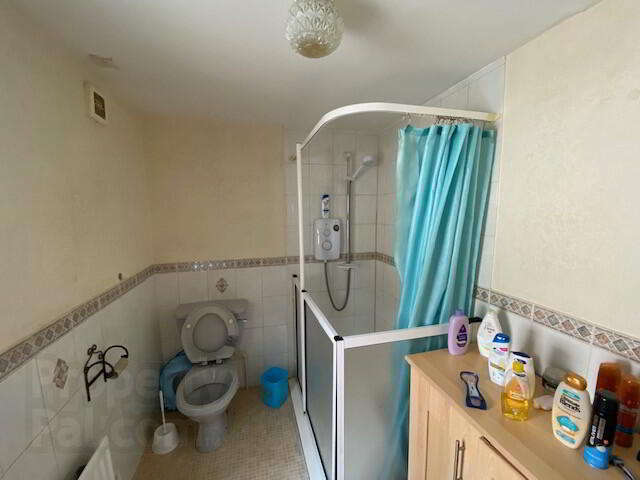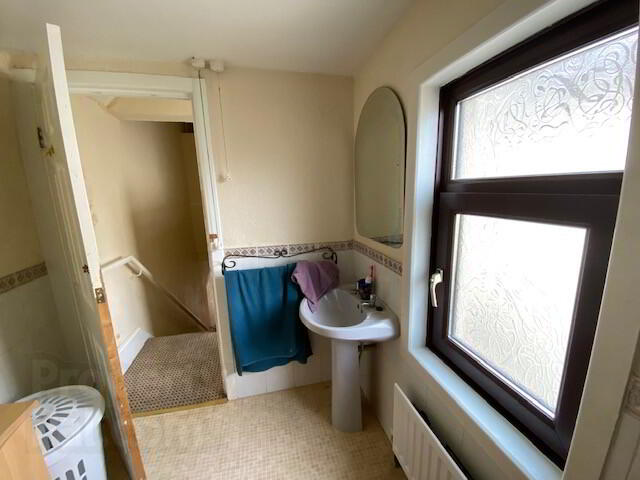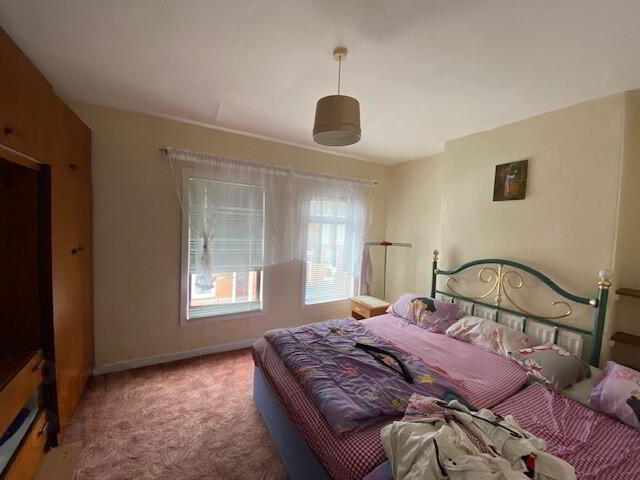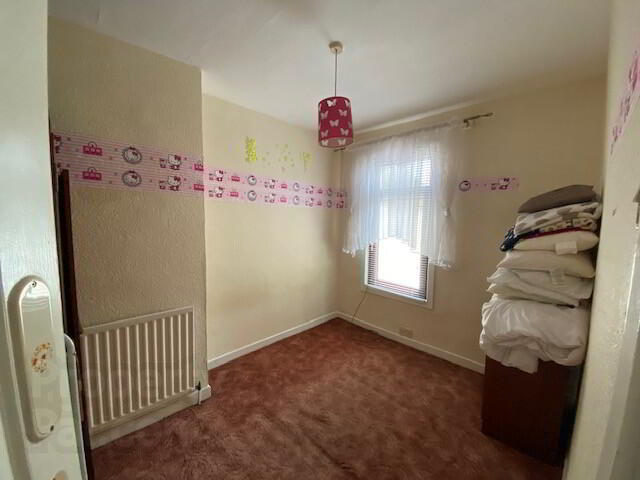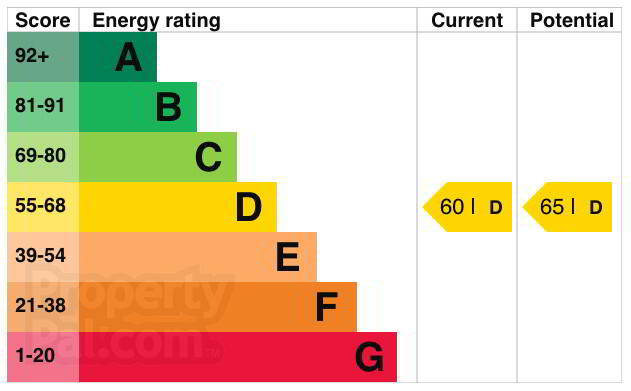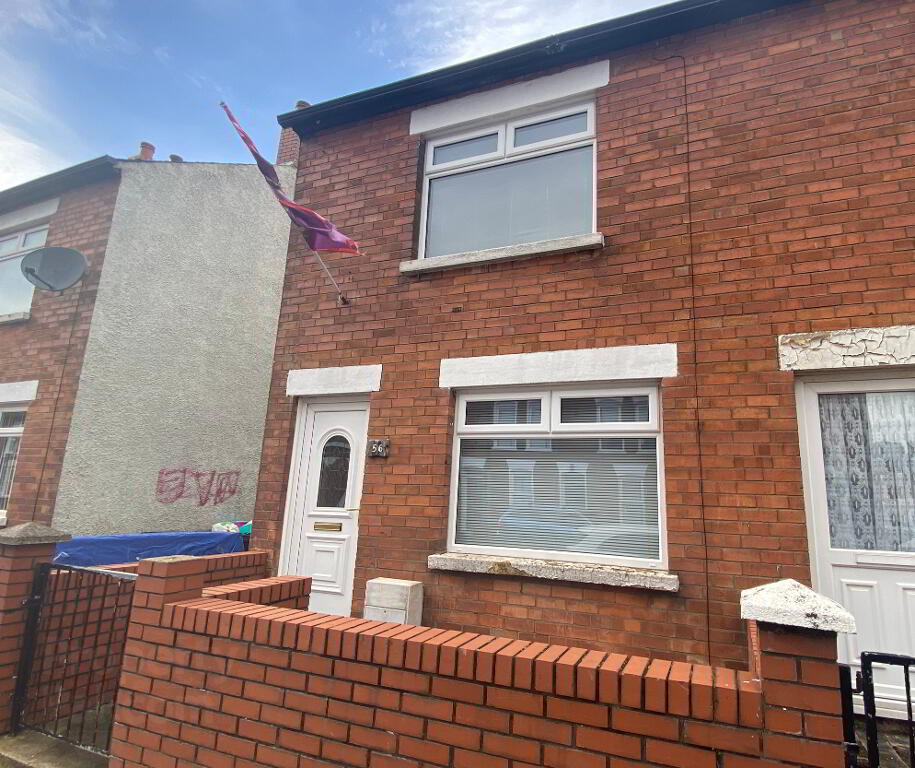This site uses cookies to store information on your computer
Read more
Key Information
| Address | 16 Isoline Street, Belfast |
|---|---|
| Style | Mid-terrace House |
| Status | Sale agreed |
| Price | Offers around £80,000 |
| Bedrooms | 2 |
| Bathrooms | 1 |
| Receptions | 1 |
| Heating | Oil |
| EPC Rating | D60/D65 |
Additional Information
“INVESTMENT OPPORTUNITY” CASH OFFERS ONLY
This two bedroom terrace property is situated between the Castlereagh and Beersbridge Roads in East Belfast.
The accommodation comprises of a through lounge with laminate flooring, kitchen with range of high and low level units and on the 1st floor there are 2 bedrooms and a shower-room. The property benefits further form Oil central heating.
The property would require some updating and modernisation to bring it upto todays standard but would command a good rental on completion. The property is currently rented out at £462.50 per calendar month but vacant possession can be given if required.
Viewing strictly by appointment with Selling Agent.
Property Features:
Mid terrace property in popular residential area of East Belfast.
Bright open plan through lounge, laminate flooring and feature fireplace.
Fitted Kitchen with range of high and low level units, electric cooker point and plumbed for washing machine.
Shower-room with white suite, comprising disabled access shower cubicle, wash hand basin and low flush WC
2 bedrooms with carpeting and blinds
Enclosed rear yard
Oil fired central heating and double glazing.
CASH OFFERS ONLY
Currently rented out at £462.50 per calendar month.
Accommodation Measurements.
Entrance hall:
Through lounge: 22’ X 10’ 2” laminate flooring, fireplace, dining area, cloaks understairs.
Fitted Kitchen: 12’ 2” x 5’ 11” Fitted kitchen with range of high and low level units, stainless steel sink unit with mixer taps, electric cooker point, plumbed for washing machine, space for fridge freezer, part tiled walls.
Stairs and landing: Hotpress, copper cylinder and immersion heater.
Bedroom 1: 13’ 2” x 10’ 6”
Bedroom 2: 10’ 10” x 8’ 3”
Shower-room: 9’ 2” x 5’ 11”, shower cubicle with disabled access, pedestal wash hand basin, low flush wc, extractor fan.
Outside: Private rear yard, access to rear for bins.
Need some more information?
Fill in your details below and a member of our team will get back to you.

