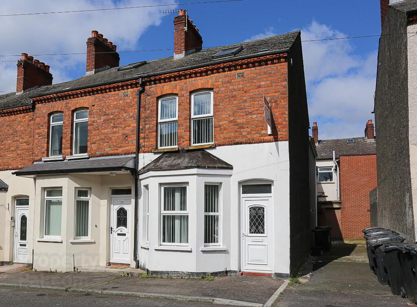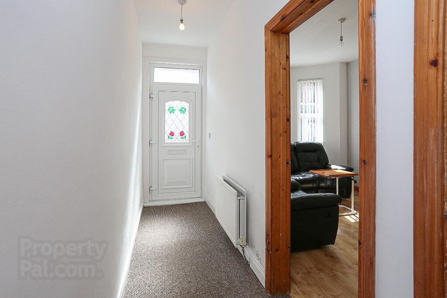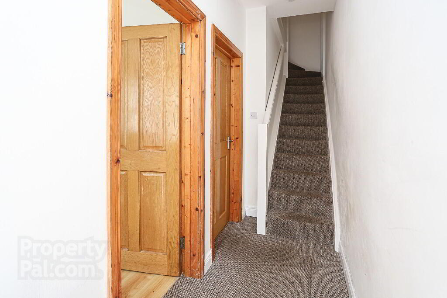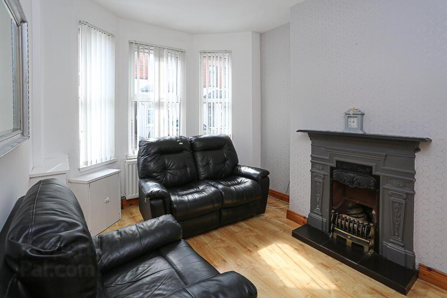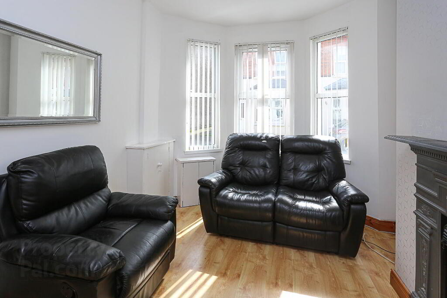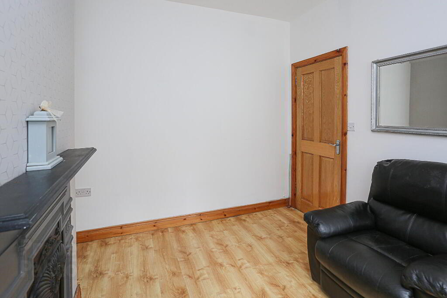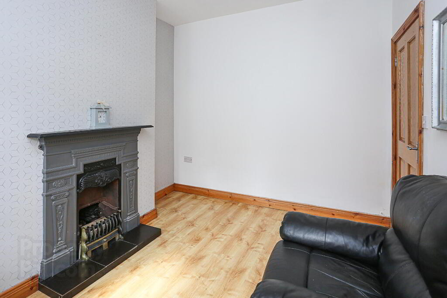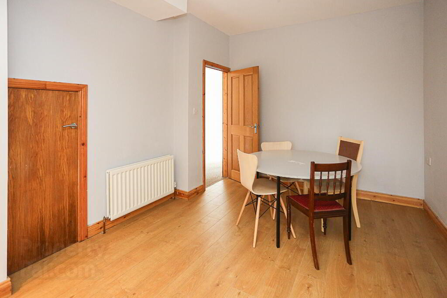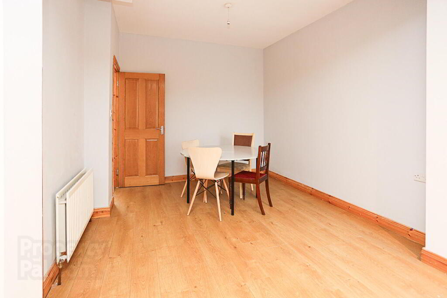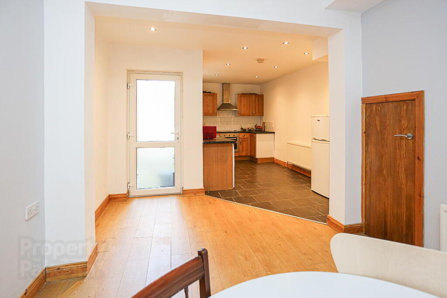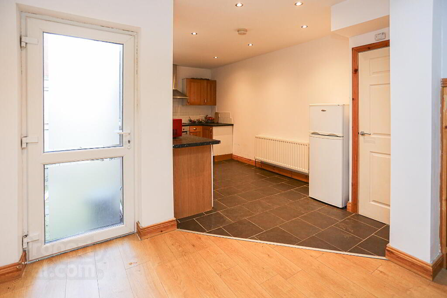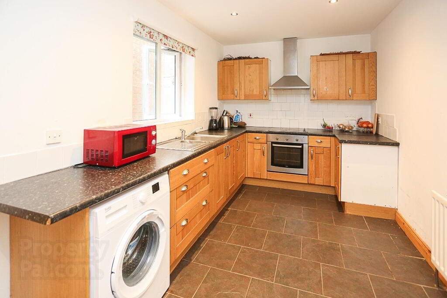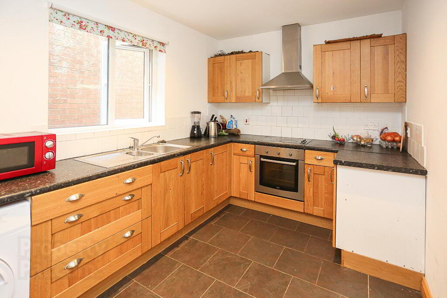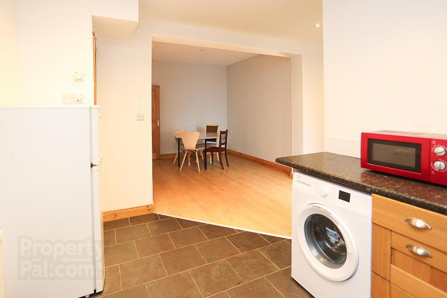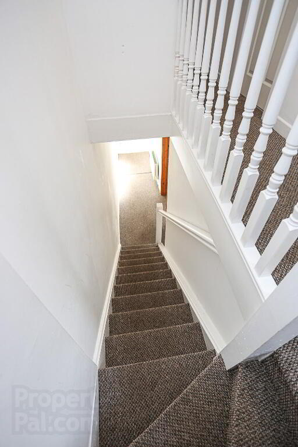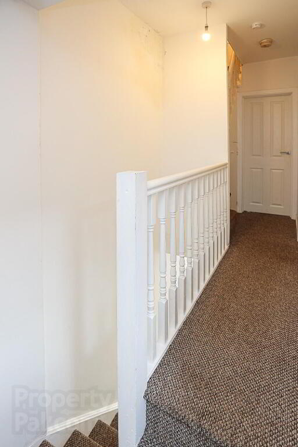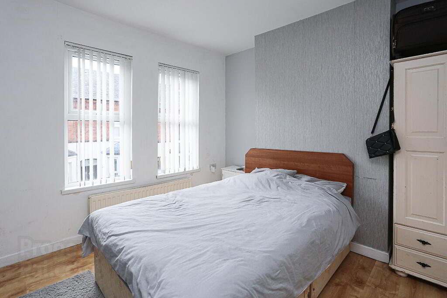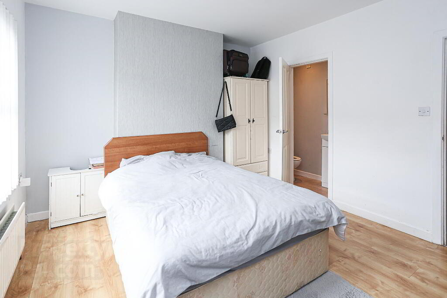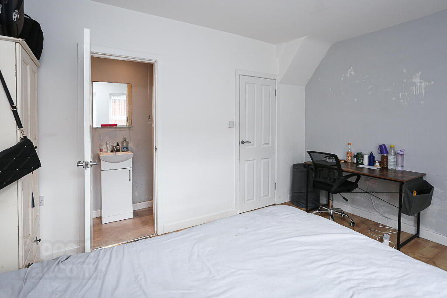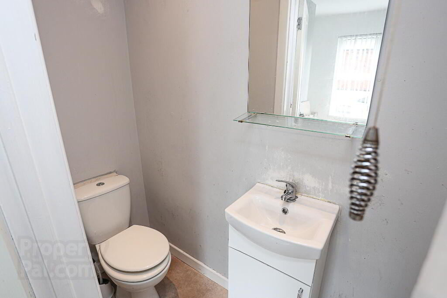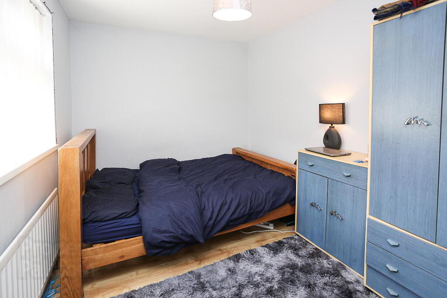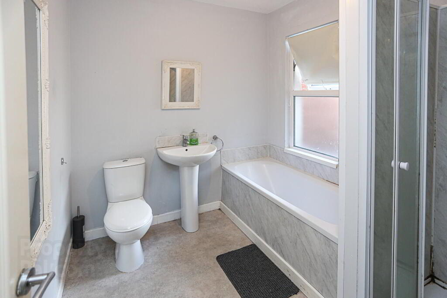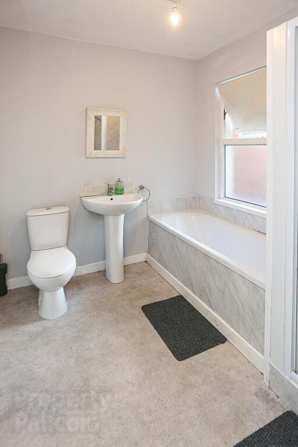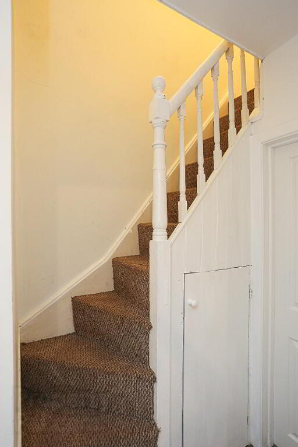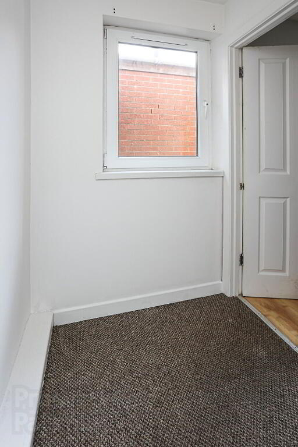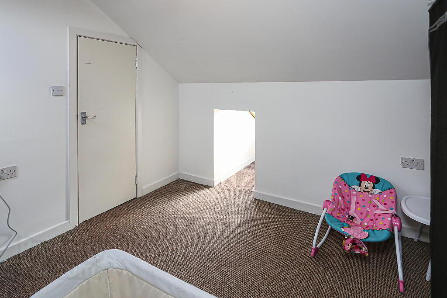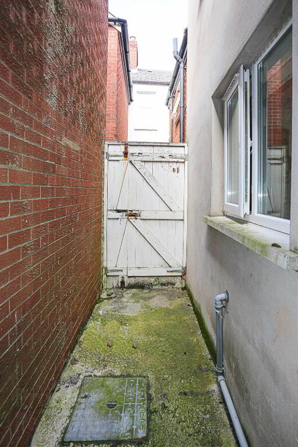This site uses cookies to store information on your computer
Read more
Key Information
| Address | 12 Cheviot Street, Belfast |
|---|---|
| Style | End-terrace House |
| Status | For sale |
| Price | Offers around £149,950 |
| Bedrooms | 3 |
| Bathrooms | 2 |
| Receptions | 2 |
| Heating | Gas |
| EPC Rating | D63/C70 |
Additional Information
A very well presented 3 bedroom terrace situated in one of the most sought after areas of East Belfast. Close to an array of local amenities including the many cafes, restaurants and shops of Ballyhackamore, Holywood Road and Belmont, the property is sure to prove popular among buyers and investors.
Accommodation comprises of Lounge with fireplace, open plan family room through to fitted kitchen on the ground floor, upstairs there is a family bathroom and 2 bedrooms - one with ensuite shower-room, on the 2nd floor there is a further attic bedroom.
The property benefits from gas heating and double glazing throughout and early viewing is recommended to avoid disappointment.
Property Features:
3 bedroom, 3 storey Belfast terrace house.
Lounge with laminate flooring and feature fireplace.
Open plan family room/dining through to fitted kitchen with range of high and low level units, built in oven and hob, stainless steel sink unit, plumbed for washing machine, space for fridge freezer.
Bathroom with 4 piece suite comprising panel bath, shower cubicle, pedestal wash hand basin and low flush WC.
3 Double bedrooms with ensuite in Master Bedroom.
Gas fired heating and fully double glazed throughout.
Excellent location close to Ballyhackamore, Belmont and Holywood Arches.
Currently rented at £850.00 per month but can be sold with vacant possession.
Accommodation Measurements.
Entrance hall: PVC front door, carpeted, double panel radiator
Lounge: 12’ 10” into bay x 9’ 6” Laminate flooring, cast iron fireplace, double panel radiator.
Family room/dining: 16’ 5” x 9’ 11”, laminate floor, double panel radiator, open plan to:
Kitchen: 11’ 6” x 7’ 10” with range of high and low level units, Formica worktops, stainless steel 1 and a half bowl sink unit with mixer taps, built in oven and hob, space for fridge freezer, plumbed for washing machine.
1st Floor:
Landing:
Bedroom 2: 11’ 6” x 7’ 10”, carpeting, built in cupboard, double panel radiator
Bathroom: 8’ 6” x 7’ 3” Panel bath, pedestal wash hand basin, separate shower cubicle, low flush wc.
Bedroom 1: 13’ 5” x 10 ‘ 10” Laminate flooring, double radiator
Ensuite: Shower cubicle, pedestal wash hand basin, low flush WC.
2nd Floor:
Bedroom 3: 10’ 10” x 9’ 11”, velux roof light, double panel radiator
Outside: Enclosed rear yard with access to alley.
Need some more information?
Fill in your details below and a member of our team will get back to you.

