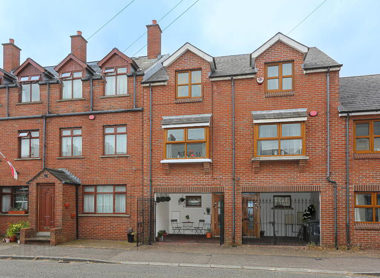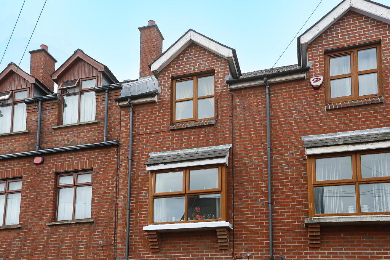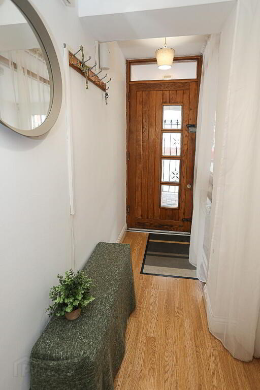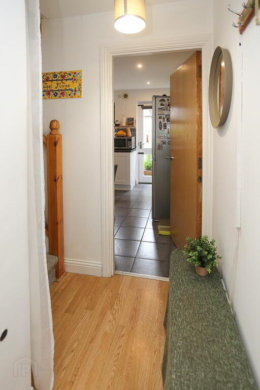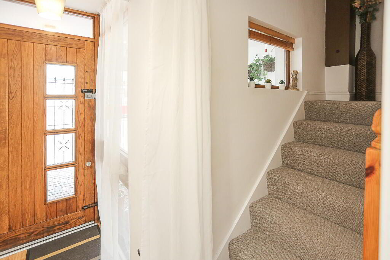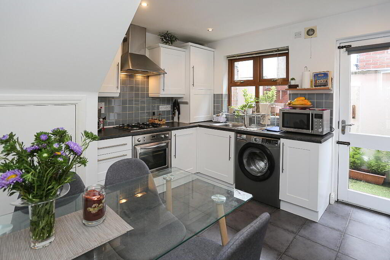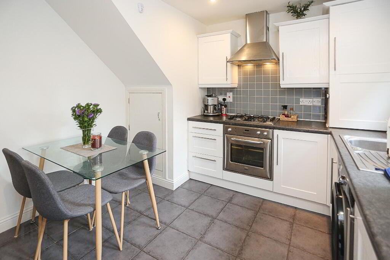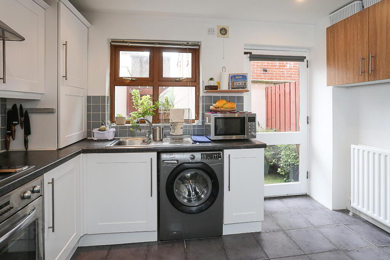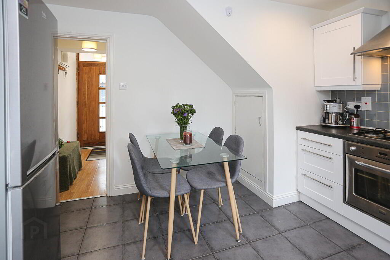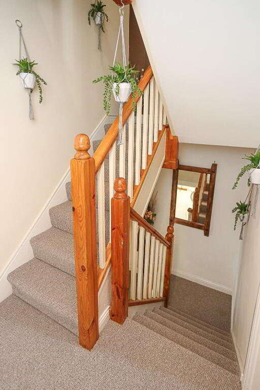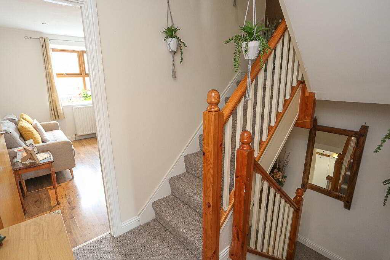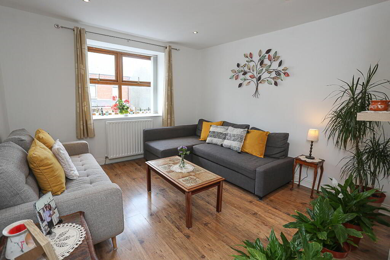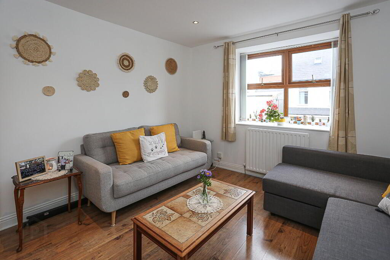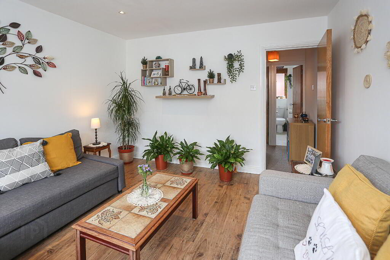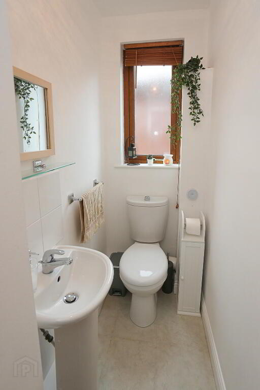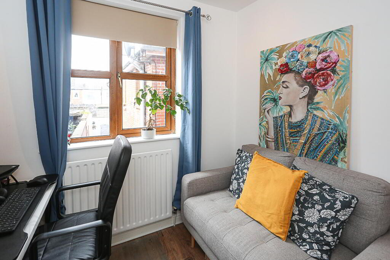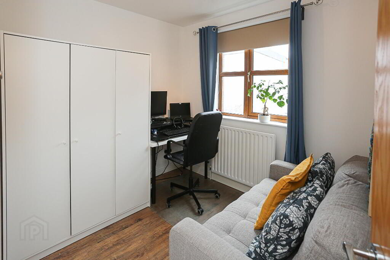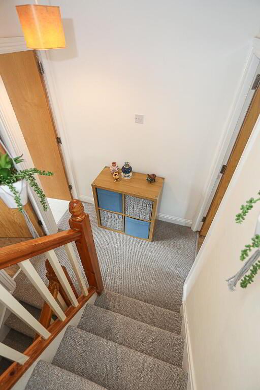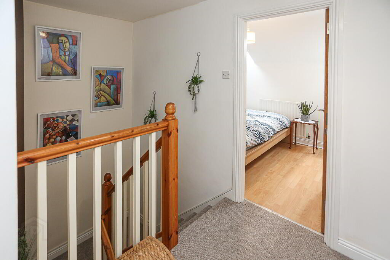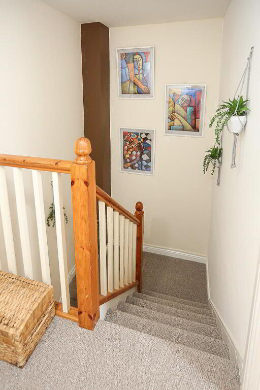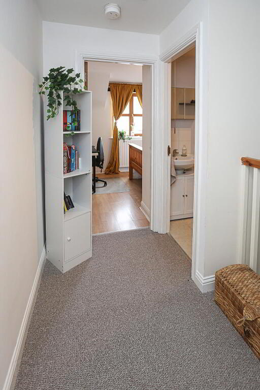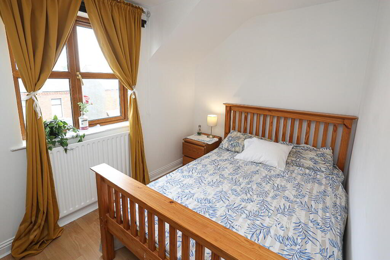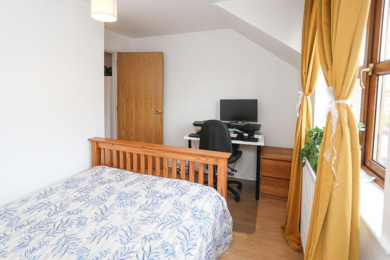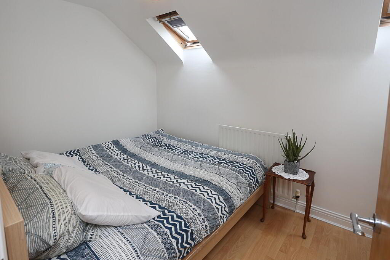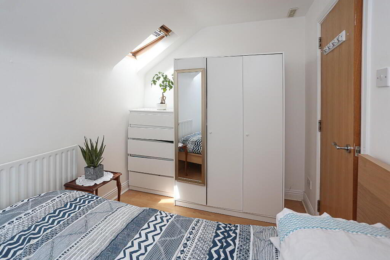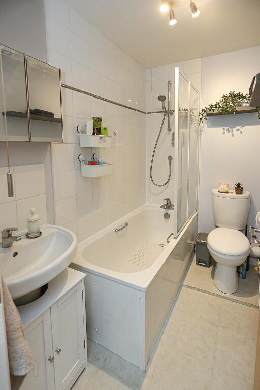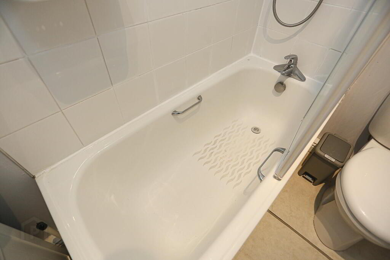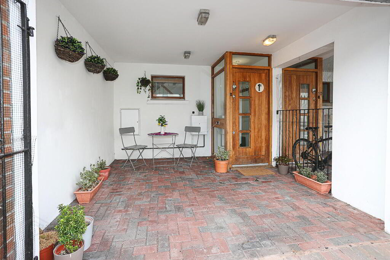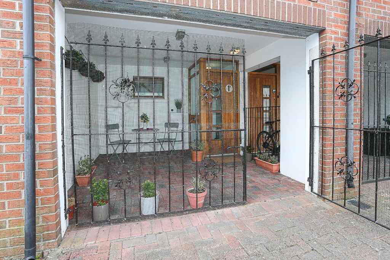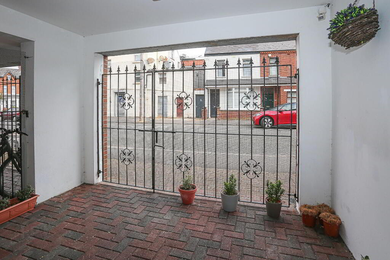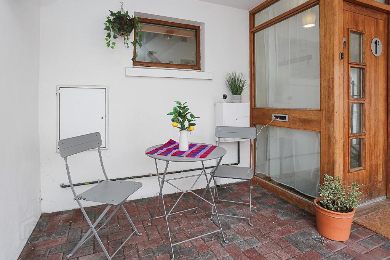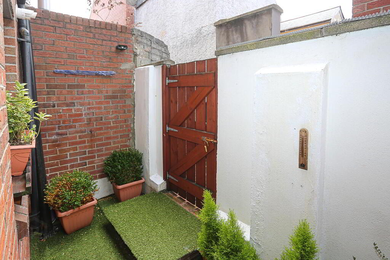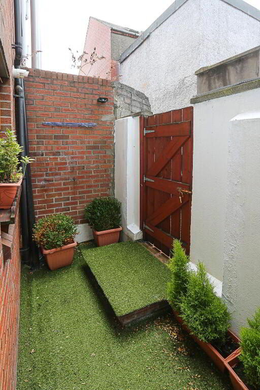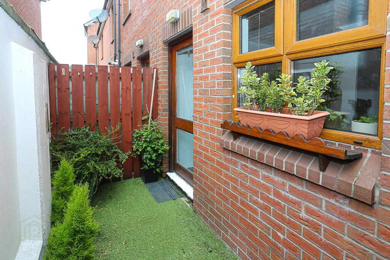This site uses cookies to store information on your computer
Read more
Key Information
| Address | 1e Clara Avenue, Belfast |
|---|---|
| Style | Townhouse |
| Status | Sale agreed |
| Price | Offers around £159,500 |
| Bedrooms | 3 |
| Bathrooms | 1 |
| Receptions | 1 |
| Heating | Gas |
| EPC Rating | D68/C71 |
Additional Information
This well-presented three-bedroom townhouse is set in a most convenient location in Bloomfield, close to all the local amenities, shopping and cafes in the area, as well as good schools and transport links to Belfast City.
The property offers comfortable living over 3 floors with the benefit of gas-fired central heating and double glazing throughout. Accommodation comprises a fitted kitchen with dining space on the ground floor, the lounge and a bedroom /office are on the 1st floor along with a wc cloakroom, and on the 2nd floor there are two further bedrooms and a modern bathroom. Externally, there is an enclosed yard to the rear, a courtyard to the front with wrought iron gates. Ideal for first-time buyers or young families, the owners have presented the property very well which means this home is ready to just move into and enjoy.
Viewing by appointment only.
Accommodation Measurements and Features
Gated courtyard: Wrought iron gates, paved.
Entrance hallway: Front door, laminate flooring, cloaks area.
Modern fitted kitchen: 11’ 6” x 10’ 2” High and low level white Shaker units, black worktops, built in oven and gas hob, plumbed for washing machine, space for fridge freezer, stainless steel extractor fan, dining area, under stairs storage, tiled flooring, recessed spotlights.
Stairs to 1st floor:
Lounge: 11’ 6” x 11’ 6” laminate flooring, recessed spotlights.
Bedroom 3/Office: 8’ 2” x 8’ 2” laminate flooring, recessed spots and double panel radiator.
Cloaks: Low flush wc and wash hand basin.
Stairs to 2nd floor: (access to roof space - floored and light).
Bathroom: 7’ 3” x 4’ 7", Panel bath with shower over, mixer taps, shower screen, pedestal wash hand basin, low flush wc, laminate floor, part tiled walls, tiled floor.
Bedroom 1: 11’ 6” x 7’ 9” Laminate flooring, double panel radiator.
Bedroom 2: 11’ 6” x 11’ 6” Laminate flooring and double panel radiator.
Outside: Enclosed rear yard with artificial grass and outside light
Need some more information?
Fill in your details below and a member of our team will get back to you.
