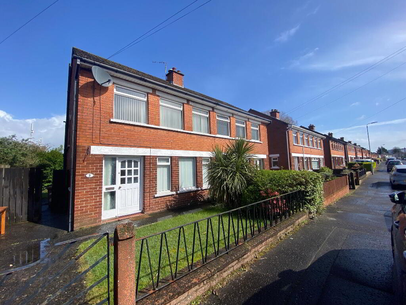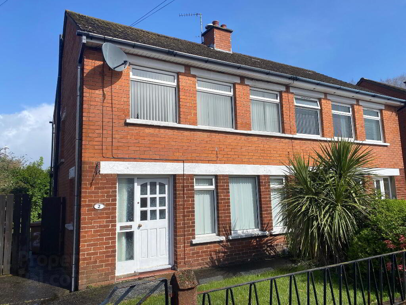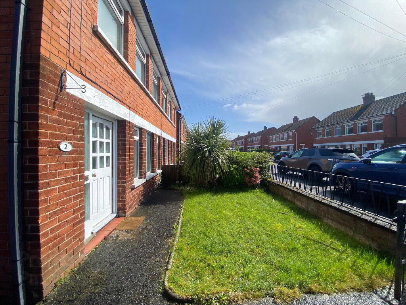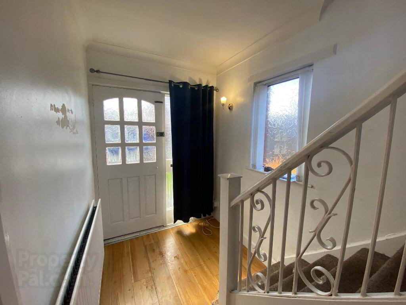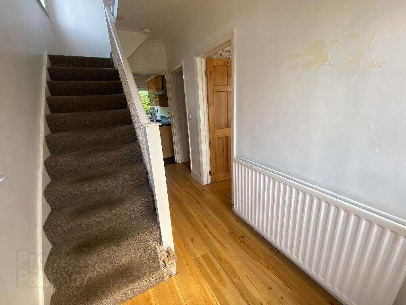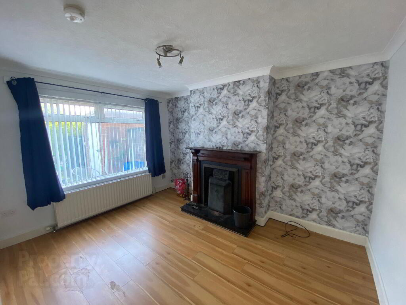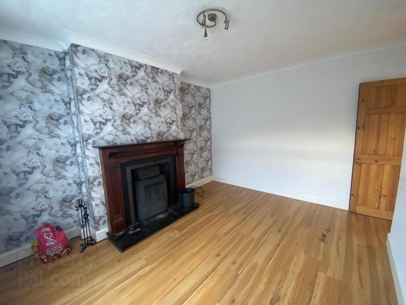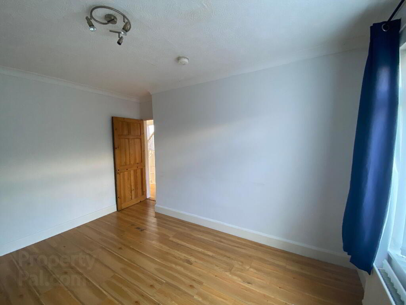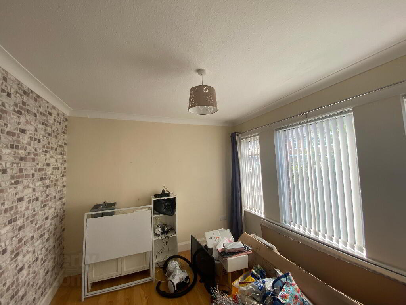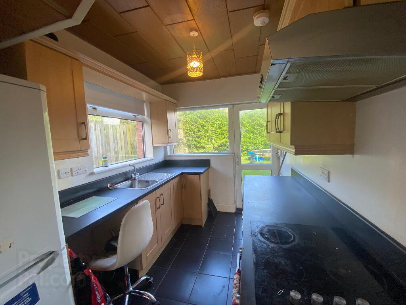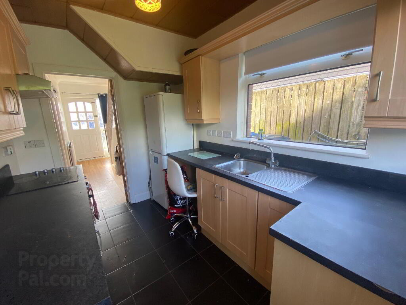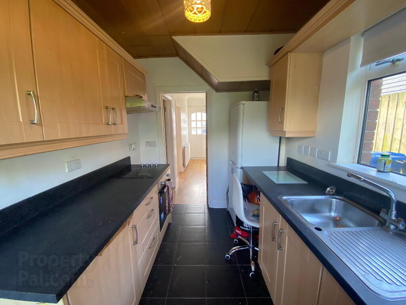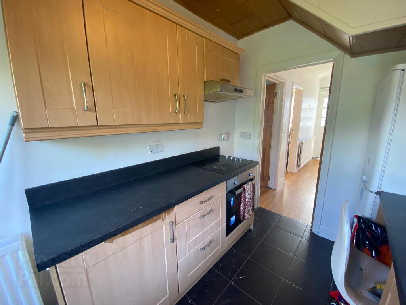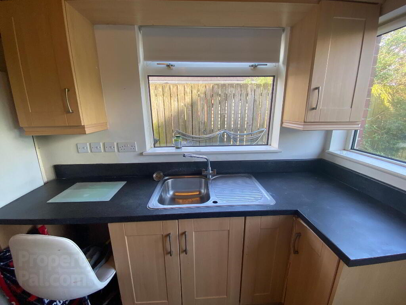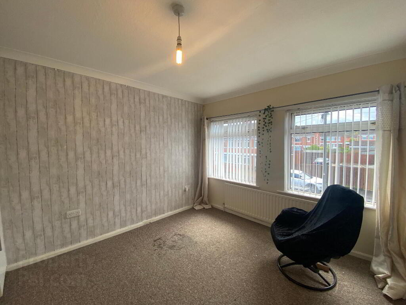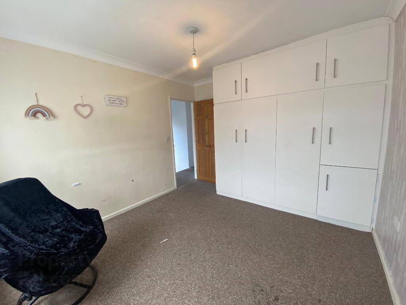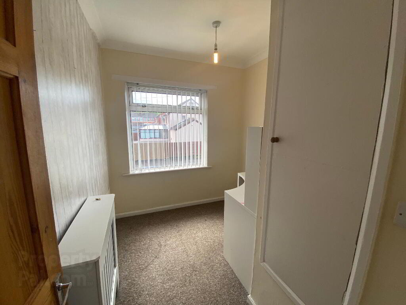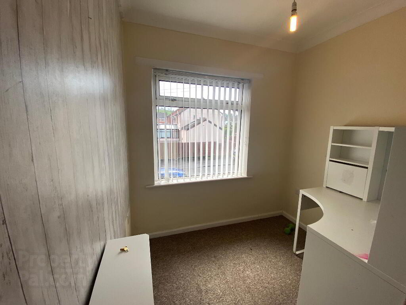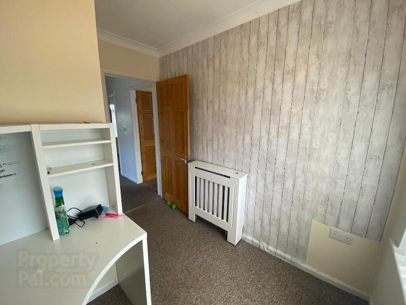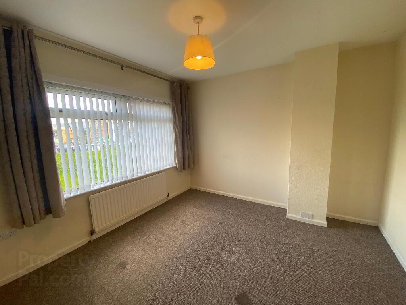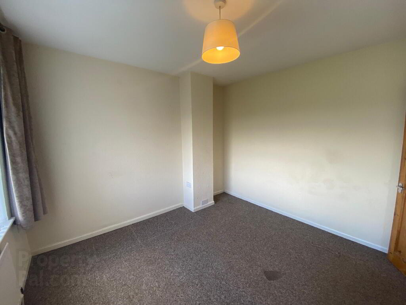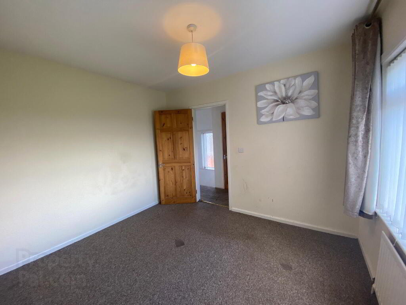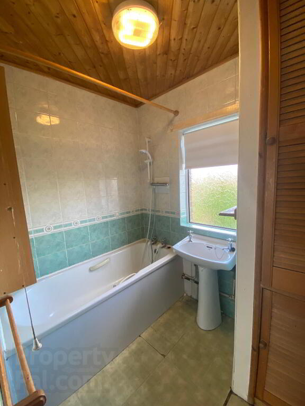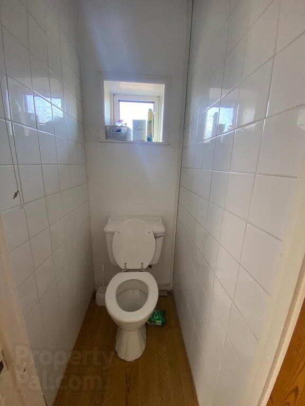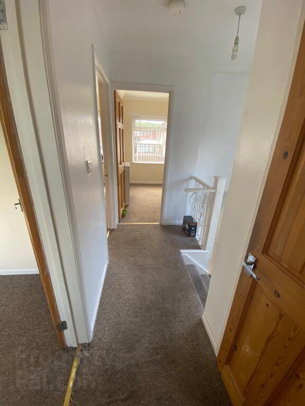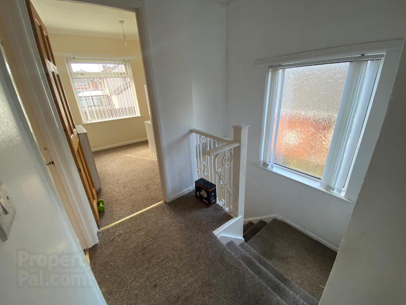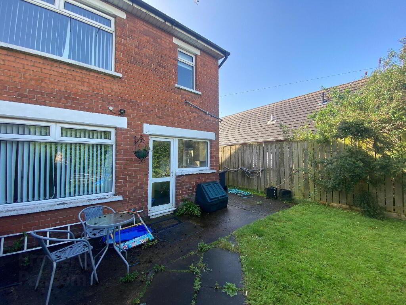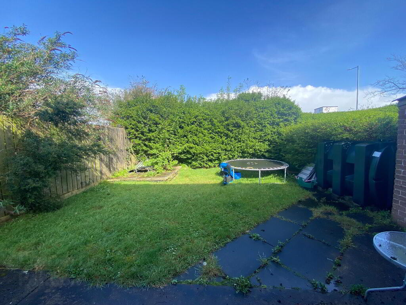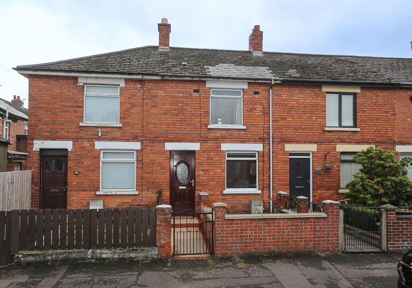This site uses cookies to store information on your computer
Read more
Key Information
| Address | 2 Merok Crescent, Belfast |
|---|---|
| Style | Semi-detached House |
| Status | Sold |
| Bedrooms | 3 |
| Bathrooms | 1 |
| Receptions | 2 |
| Heating | Oil |
Additional Information
We are pleased to bring to market this semi-detached villa situated in a most popular residential area of East Belfast, close to a host of amenities and great local schools.
Accommodation comprises of Living Room, Family Room, Fitted Kitchen, Bathroom with separate WC, and 3 bedrooms. The property further benefits from oil fired central heating and PVC double glazing and has sunny gardens to both front and rear with driveway parking to side. The house is in need of cosmetic upgrading but the potential for this family home is obvious and we expect a great deal of interest. Early viewing is recommended to avoid disappointment.
Property Features:
Semi-detached house in need of cosmetic upgrading throughout.
Living room with laminate flooring.
Family Room with laminate flooring, open fire with mahogany fireplace and cast iron inset.
Fitted kitchen with range of high and low level units, built in oven and hob, stainless steel sink unit, plumbed for washing machine, space for fridge freezer.
2 double and 1 single bedroom.
Bathroom with panel bath, pedestal wash hand basin, hotpress, separate WC.
Oil fired heating and fully double glazed windows throughout.
Gardens to front and rear with lawns, patio and driveway parking to side.
Excellent location close to Cregagh, Castlereagh and the Ring Road.
Accommodation Measurements.
Entrance hall: Laminate flooring, cloaks
Living Room: 11’ 10” x 9” 11”, Laminate flooring
Family Room: 13’ 2” x 10’ 6”, Laminate flooring, open fire with Mahogany Fireplace/cast iron inset
Kitchen: 10’ 10” x 7’ 3” Fitted kitchen with range of high and low level units, Formica worktops, stainless steel sink unit with mixer taps, built in oven and hob, space for fridge freezer, plumbed for washing machine.
1st Floor:
Landing: Access to roofspace.
Bedroom 1: 12’ 2” x 10’ 6” radiator
Bedroom 2: 11’ 2” x 10’ 6”, radiator.
Bedroom 3: 9’ 2” x 7’ 3” radiator.
Bathroom: 7’ 3” x 5’ 7” Panel bath, pedestal wash hand basin, hotpress with copper cylinder immersion heater. Separate wc off landing
Outside: Front garden with lawn and shrubs, tarmac driveway parking to side, rear garden with lawn, patio, oil fired boiler housing and PVC oil tank.
Need some more information?
Fill in your details below and a member of our team will get back to you.
