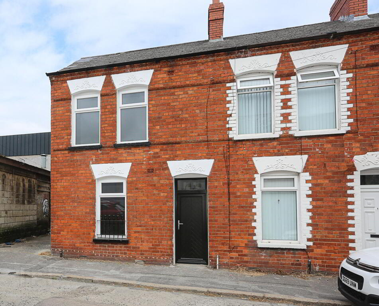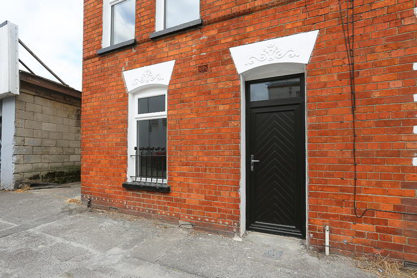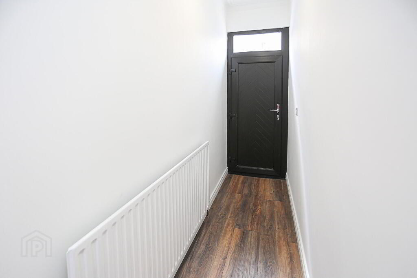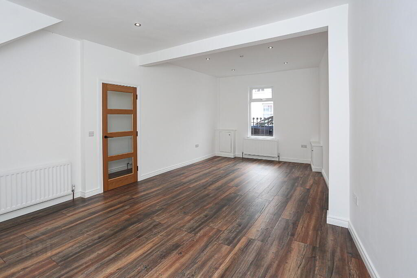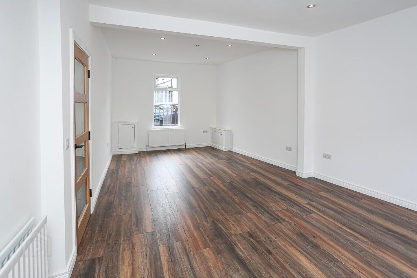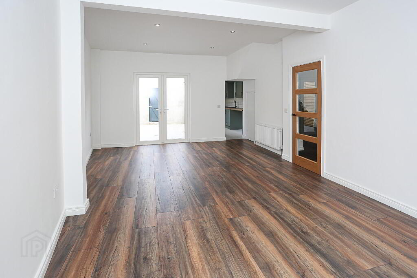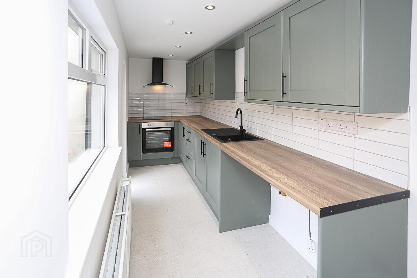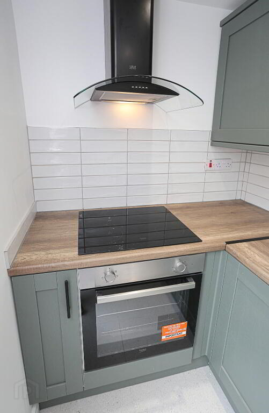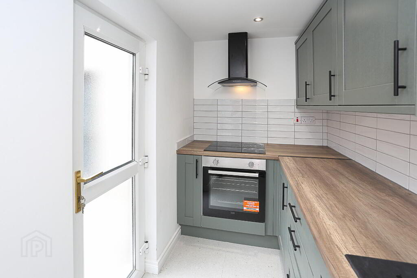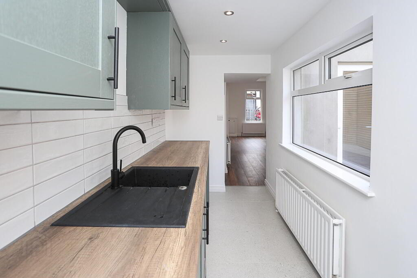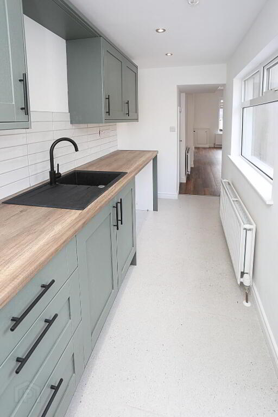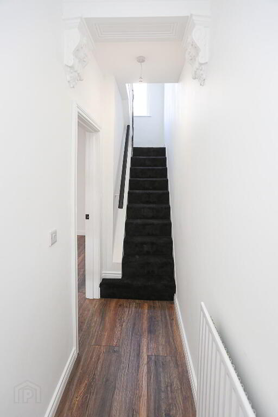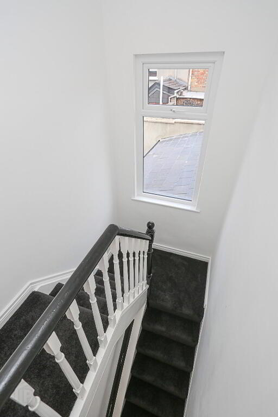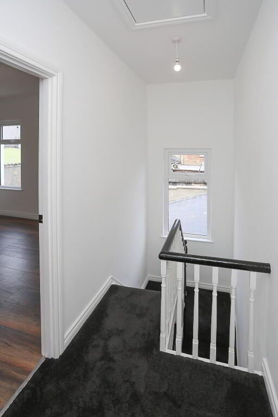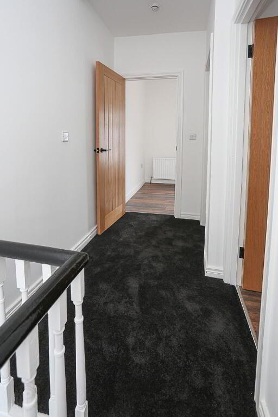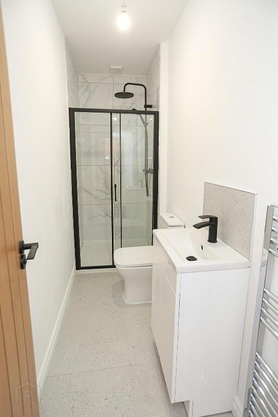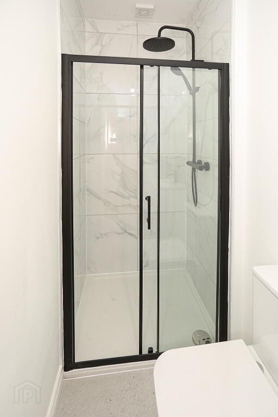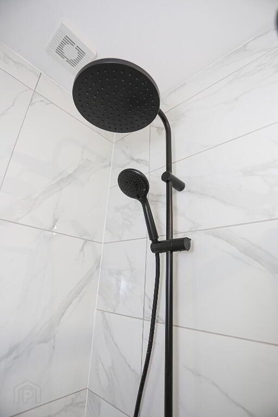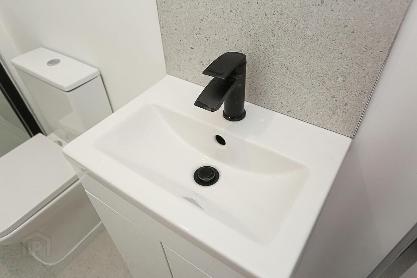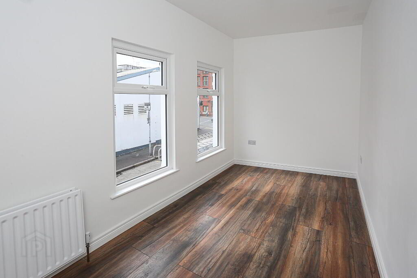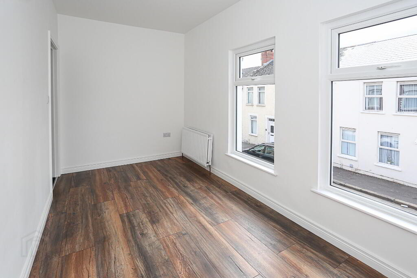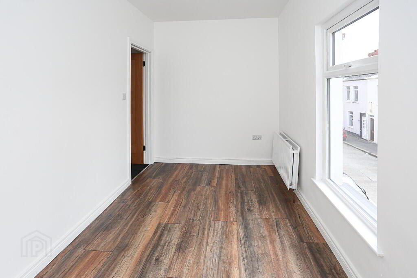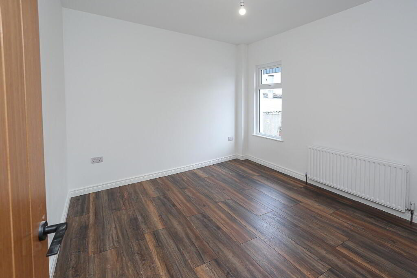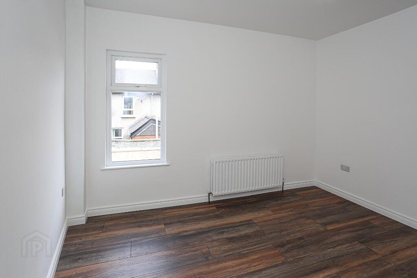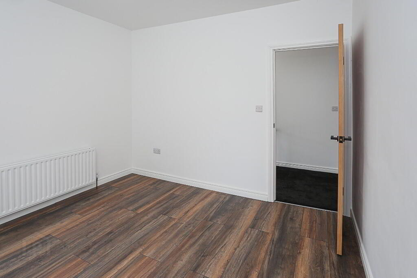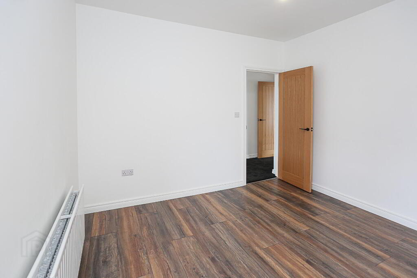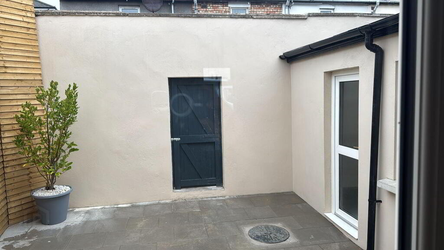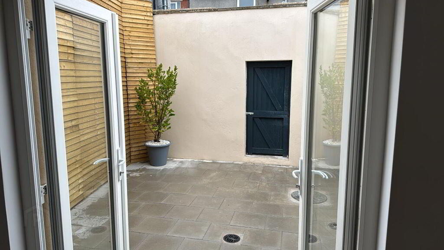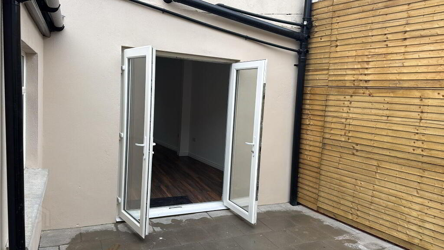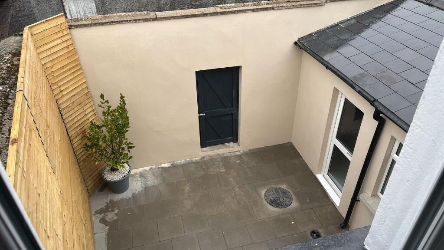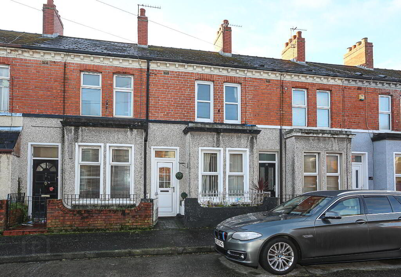This site uses cookies to store information on your computer
Read more
Key Information
| Address | 2 Wayland Street, Belfast |
|---|---|
| Style | End-terrace House |
| Status | Sale agreed |
| Price | Offers over £125,000 |
| Bedrooms | 2 |
| Bathrooms | 1 |
| Receptions | 1 |
| Heating | Gas |
Additional Information
OPEN VEIWING - 4.30pm - 5pm Friday 29th August
This beautifully presented home has been recently renovated throughout, offering a stylish and modern finish that is ready for a new owner to move straight in. The property features brand-new flooring and carpets with gas central heating and double glazing throughout, along with a new contemporary kitchen and luxury shower room. Every detail has been carefully considered to create a fresh and welcoming living space.
To the rear, a surprisingly large patio area provides the perfect spot for entertaining or relaxing in the sun – a rare find in this sought-after location. Set within the heart of East Belfast, the home benefits from excellent local amenities, schools, shops, and transport links into the city centre.
This is an ideal opportunity for first-time buyers or investors seeking a turnkey property in a prime location.
Accommodation Measurements and Features
Entrance hallway: Black PVC front door, laminate flooring, cloaks area.
Lounge: 22’ 4” x 13’ 9” (at widest point) new laminate flooring, recessed spotlights, 2 double panel radiators, double opening doors to rear patio.
Modern fitted kitchen: 14’ 9” x 5’ 3” High and low level sage Shaker units, wood effect worktops, built in oven and ceramic hob, plumbed for washing machine, space for fridge freezer and tumble dryer, black extractor hood, new tiled flooring and splashbacks, recessed spotlights.
1st floor:
(access to roof space via ladder, fully insulated, gas boiler)
Shower-room: 10’ 6” x 3’ 4” Shower cubicle with black feature fittings and Rainmaker shower, vanity sink unit with splashback, low flush wc, chrome hot towel rail, tiled flooring, extractor fan.
Bedroom 1: 14’ 5” x 7’ 7” Laminate flooring, double panel radiator.
Bedroom 2: 12’ 2” x 10’ 11” Laminate flooring and double panel radiator.
Outside: Enclosed patio with feature wooden panelling.
Need some more information?
Fill in your details below and a member of our team will get back to you.
