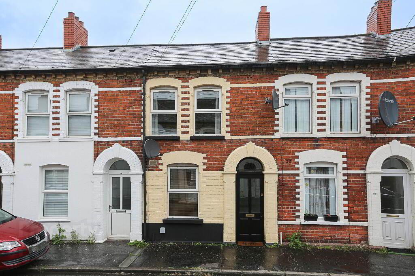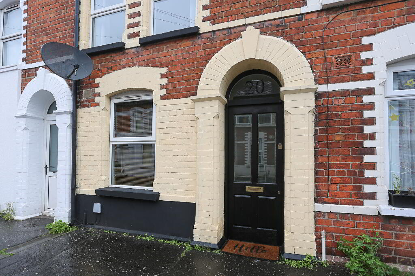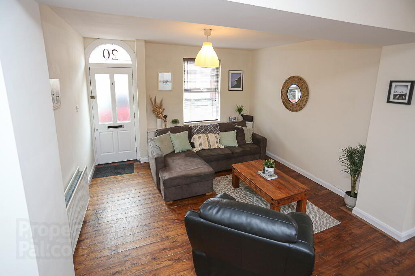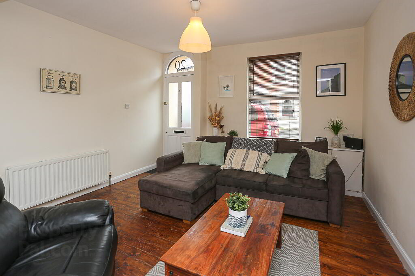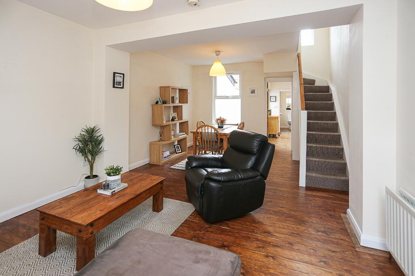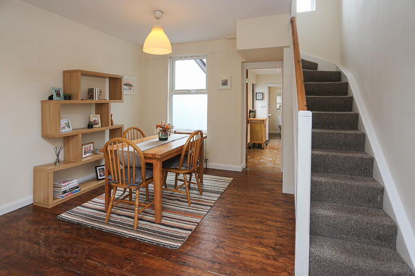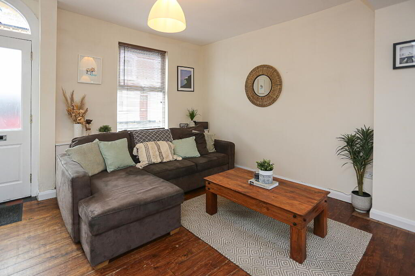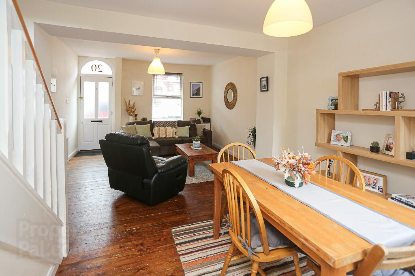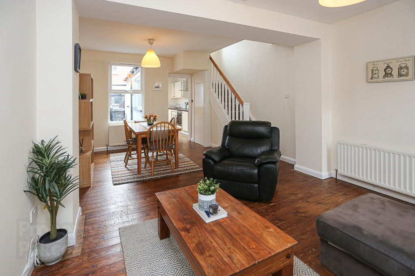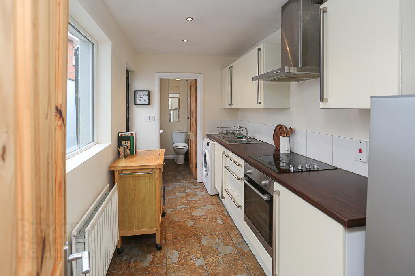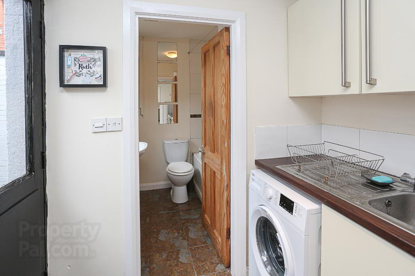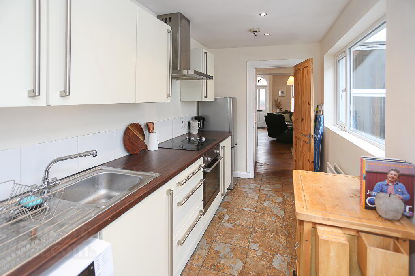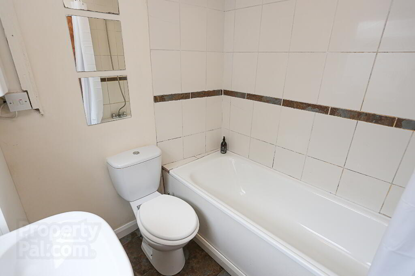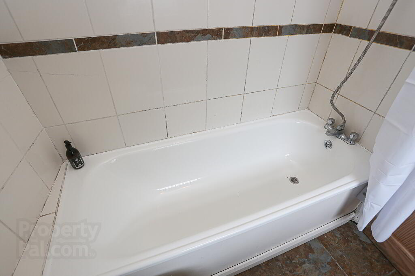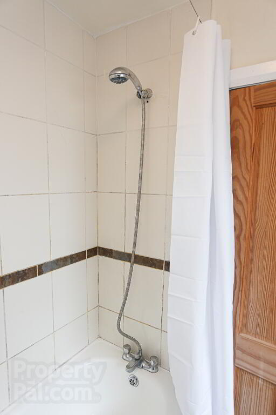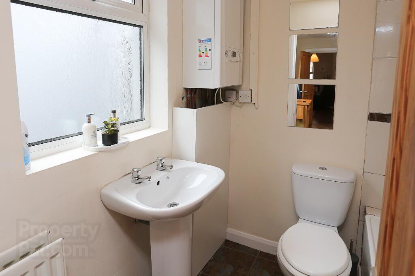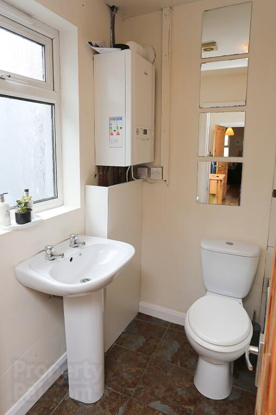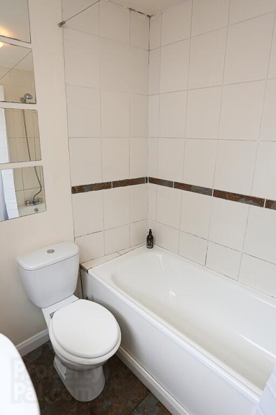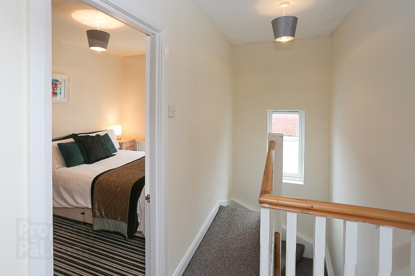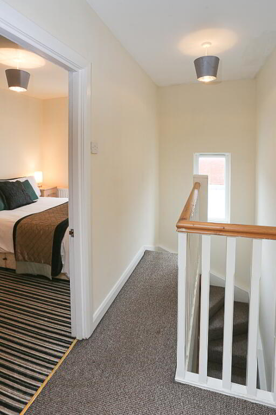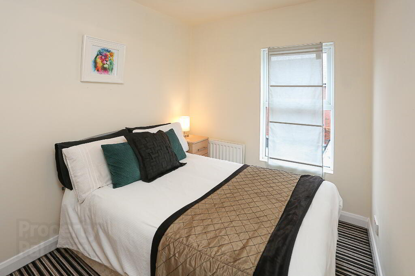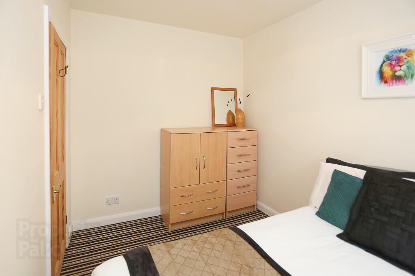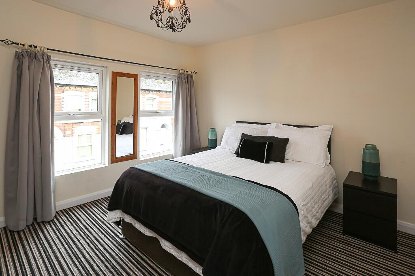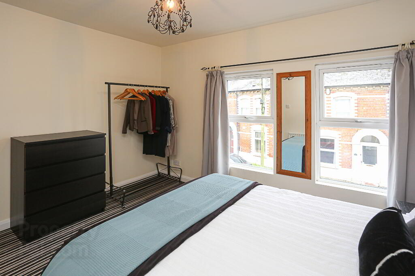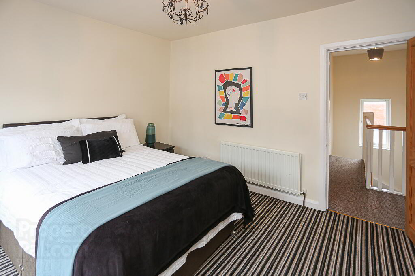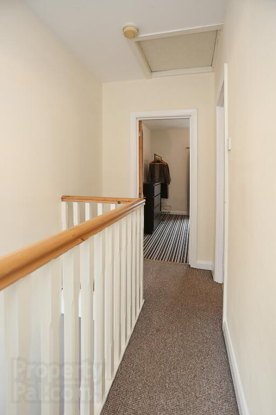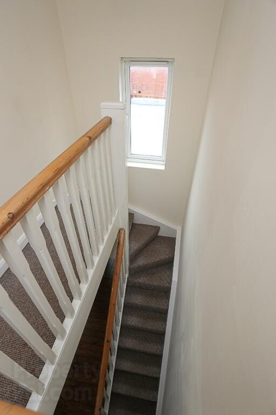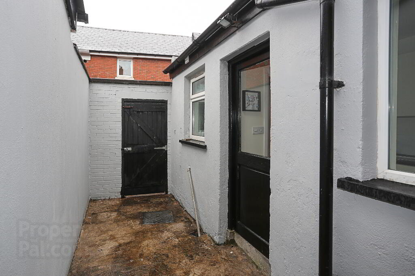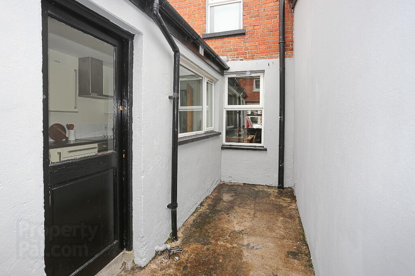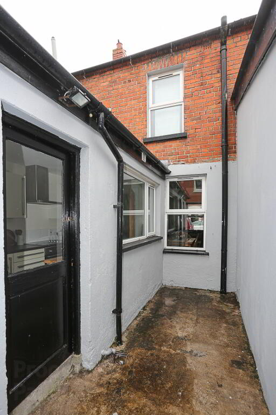This site uses cookies to store information on your computer
Read more
Key Information
| Address | 20 Maymount Street, Belfast |
|---|---|
| Style | Mid-terrace House |
| Status | Sold |
| Bedrooms | 2 |
| Bathrooms | 1 |
| Receptions | 1 |
| Heating | Gas |
| EPC Rating | C74/C76 |
Additional Information
A beautifully presented Belfast terrace house, situated just off the Woodstock Road, in East Belfast close to the City Centre, Ravenhill and Cregagh.
The property has been well maintained by its current owners and provides excellent accommodation comprising a bright open plan lounge with stripped pine flooring, dining area, modern fitted kitchen, downstairs bathroom with 3 piece suite and 2 good sized bedrooms.
Th home would lend itself well to a first time buyer or to an investor looking for an easily managed property. With double glazing, gas heating and modern decor, there is little to do but move in and enjoy.
Viewing by appointment with agent.
Property Features:
Beautifully presented Belfast terrace house.
Bright open plan lounge with strip flooring and dining area.
Kitchen with range of high and low level units, stainless steel sink unit, washing machine, BI oven and ceramic hob, space for fridge freezer, plumbed for washing machine.
Bathroom with 3 piece suite comprising panel bath with shower over, low flush w.c. and sink unit.
2 generous bedrooms with carpeting.
Gas fired central heating and double glazing throughout.
Very convenient location close to City Centre, Ravenhill & Cregagh Roads.
Would suit first time buyer or investors alike.
Accommodation Measurements.
Open plan lounge: 12’ 6 x 22’ 4” strip pine flooring, 2 double radiators, 3 double power points, internet and phone points, dining area, cloaks storage understairs.
Fitted Kitchen: 12’ 2” x 6’ 9`’ with range of high and low level units, built in oven, ceramic hob, stainless steel extractor fan, space for fridge freezer, plumbed for washing machine, stainless steel sink unit with mixer taps, tiled flooring.
Bathroom: 5’ 11” x 5’ 11”, 3 piece white suite comprising panel bath with mixer taps and telephone hand shower over, wash hand basin, low flush wc, tiled floor and walls, Ideal gas boiler.
Bedroom 1: 10’ 10” x 12’ 6” carpeted, 2 double sockets, radiator.
Bedroom 2: 10’ 10’ x 7’ 7” carpeted, 2 double sockets.
Outside: Small rear yard.
Need some more information?
Fill in your details below and a member of our team will get back to you.
