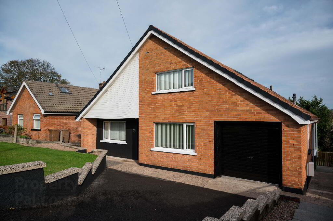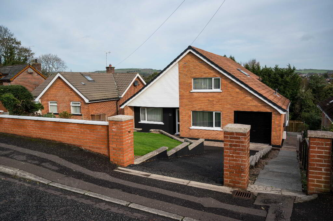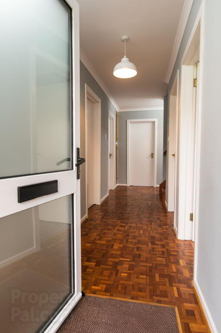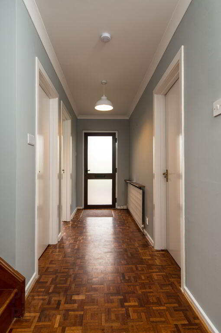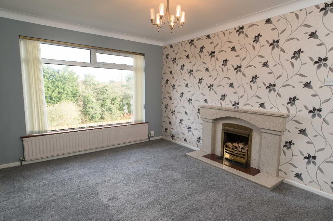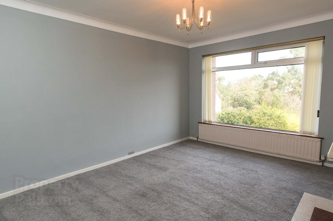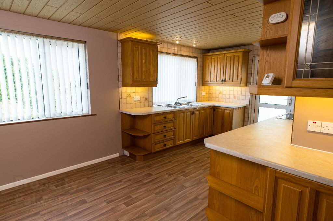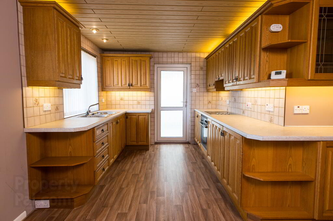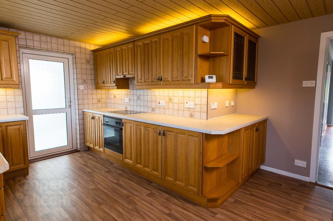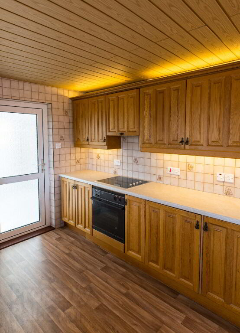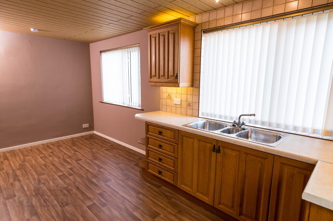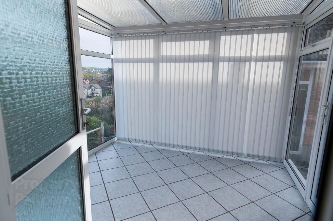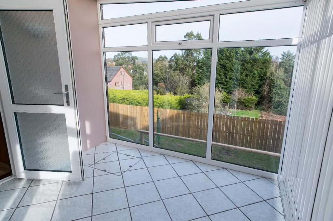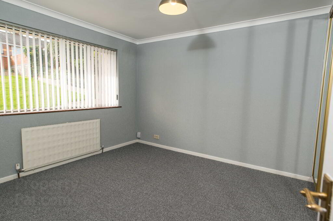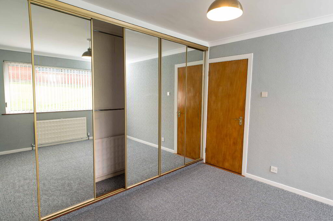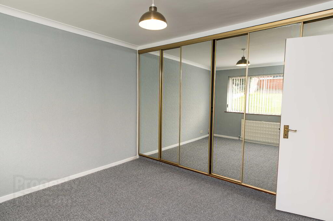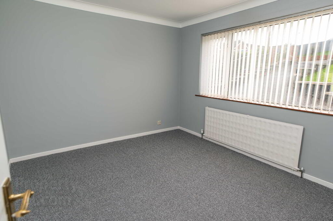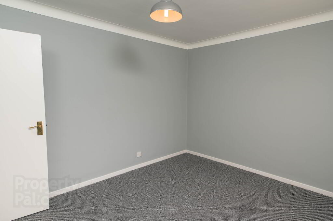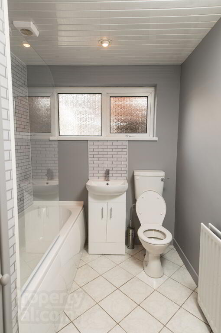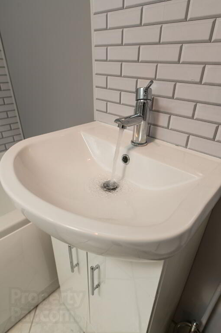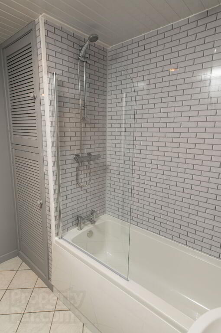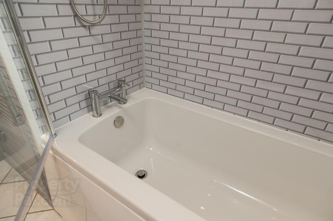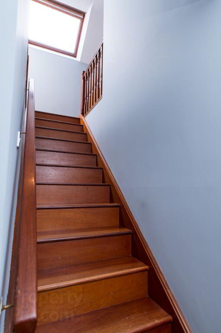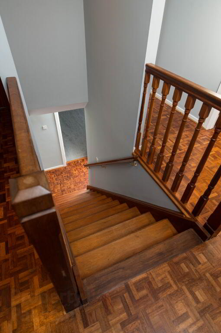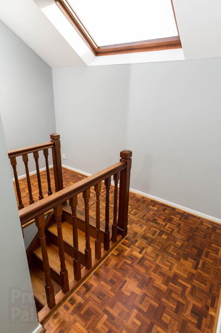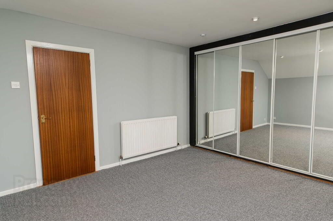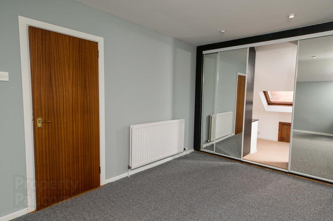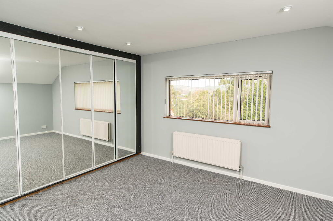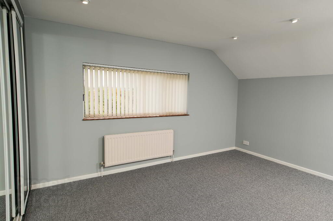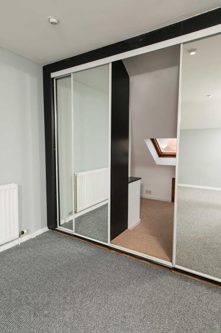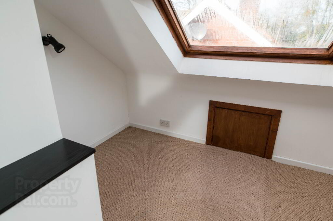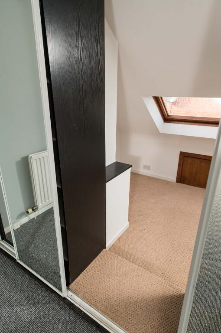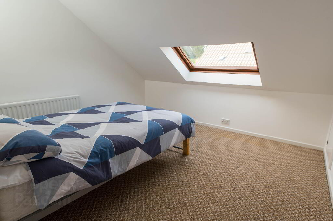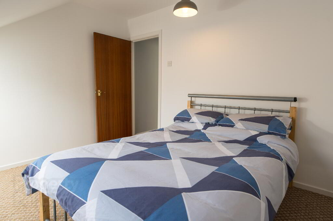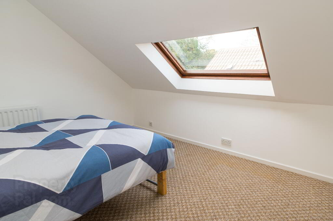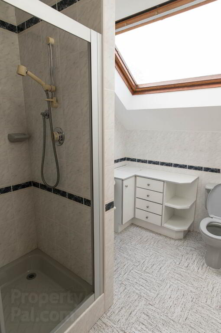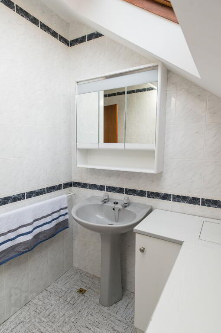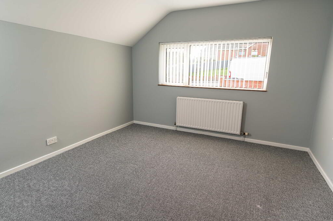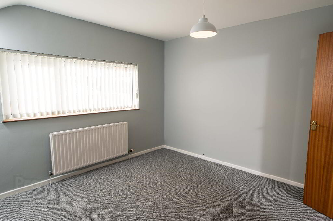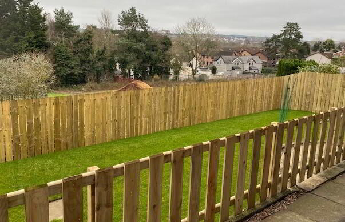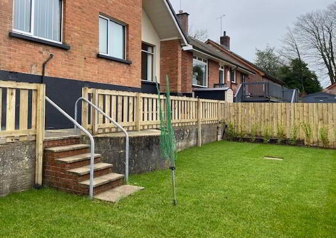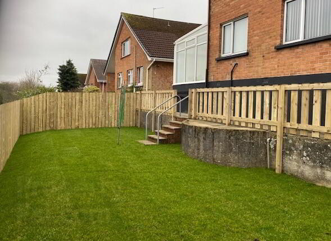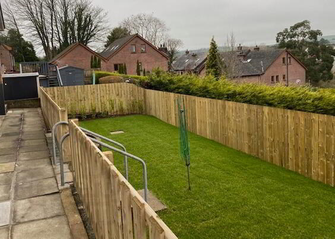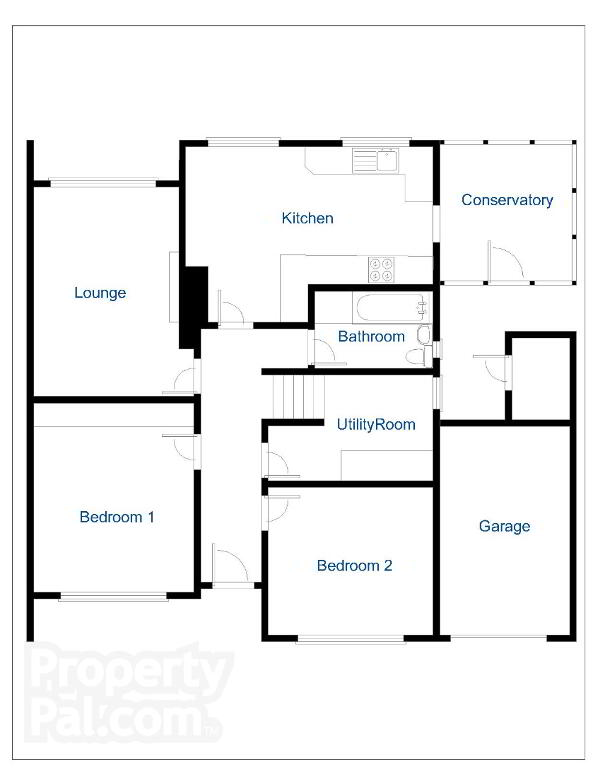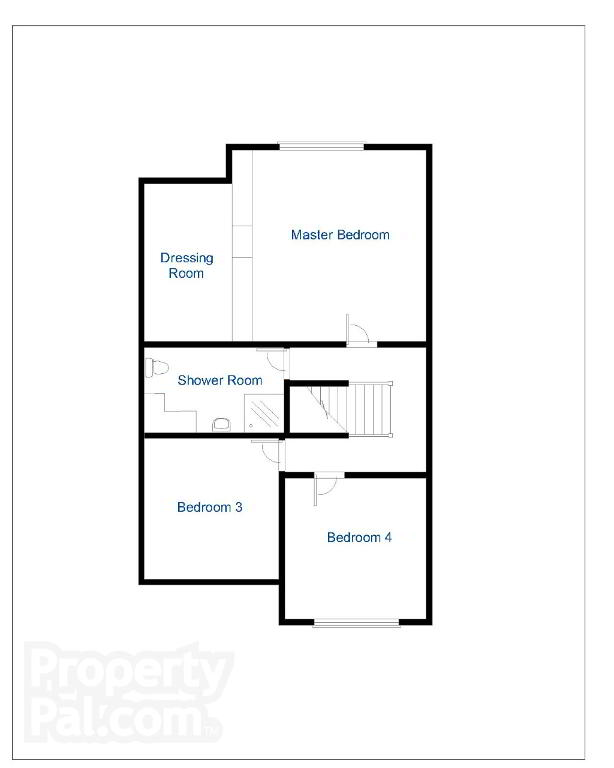This site uses cookies to store information on your computer
Read more
Key Information
| Address | 25 Ferndene Park, Belfast |
|---|---|
| Style | Detached Villa |
| Status | Sold |
| Bedrooms | 5 |
| Bathrooms | 2 |
| Receptions | 2 |
| Heating | Gas |
| EPC Rating | E52/D67 |
Additional Information
A substantial detached home situated in a quiet cul-de-sac, just off the Comber Road, in the village of Dundonald.
Accommodation comprises, on the ground floor, spacious lounge with feature marble fireplace and open fire, fitted kitchen with dining area and sunroom off, downstairs bathroom, 2 well-appointed bedrooms with built in robes in bedroom 2 and a utility room. On the 1st floor there is a shower-room and 3 large bedrooms with dressing room and built in robes in the Master Bedroom. Outside benefits from well-maintained gardens to the front with ample driveway parking and attached garage. To the rear there is a raised patio area and lawns with side access.
This area has always proved extremely popular among purchasers as Dundonald continues to grow in popularity. The area has many benefits including great schools, local shops and cafes, golf clubs, The Omniplex, Ice Bowl and David Lloyd Club. We highly recommend viewing to fully appreciate this spacious home and the adaptable layout which would suit any growing family.
Property Features:
Substantial detached, 5 bedroom home.
Spacious Lounge with feature fireplace and open fire.
Fitted kitted kitchen with large range of high and low level units, and built-in oven with ceramic hob, dining area.
Sunroom off kitchen with tiled floor and wall lights.
Downstairs Bathroom comprising panel bath with shower over, low flush wc, vanity wash hand basin.
5 well-appointed bedrooms over both floors, with extensive range of built in robes in bedroom 2 and build in robes and dressing room in Master Bedroom.
Shower-room with tiled shower cubicle, pedestal sink unit, low flush wc and built in units.
Gardens to front and rear, with raised patio area and lawns. side access.
Gas heating and double glazing.
Large attached garage with up and over door.
Accommodation Measurements and further details.
Entrance Hall: Outside light, front door, parquet flooring, radiator, centre light.
Lounge: 14’ 9” x 10’ 6”, carpeted, feature marble fireplace with marble hearth, open fire (untested), centre light, radiators x 2.
Kitchen/dining: 17’ 5” x 12’ 6” (8’ 10” at narrowest) Extensive range of high and low level with feature lighting below and above units, Fromica worktops and tiled splashbacks, built in oven, gas ceramic hob, stainless steel 2 and a half bowl sink unit with mixer taps. Sunroom: 9’ 6” x 9’ 2”, tiled floor, wall lights.
Utility room: 11’ 6” x 7’ 7” (at widest), built in cupboards, storage under stairs, plumbed for washing machine.
Bathroom: Panel bath with thermostatic shower over, mixer taps, vanity sink unit, low flush wc, linen closet.
Bedroom 2: 13’ 5” 9 (into robes) x 11’ 6”, Centre light, 2 x radiators, carpeting and blinds.
Bedroom 3: 11’ 6” x 10’ 6”, centre light, radiator, carpeting and blinds.
Landing: Parquet flooring, solid wood staircase, access hatch to roof space, velux roof light.
Master bedroom: 14’ 1” x 12’ 6" extensive range of build in sliderobes, carpeting, radiators and blinds, small dressing room off with carpeting, wall lights and velux rooflight.
Shower room: Tiled shower cubicle with thermostatic shower, wash hand basin, low flush WC, light up shaving mirror, built in units.
Bedroom 4: 11’ 6” x 11’ 2” , storage under eaves, velux roof light, carpeting, radiator
Bedroom 5: 11’ 6 x 11’ 6”, carpeting & blinds, radiator.
Outside: Well-tended front and rear garden with tarmac driveway and raised lawn to front, side access to rear garden, which has a raised patio and lawn. There is a boiler house to the side and rear access door to garage.
Need some more information?
Fill in your details below and a member of our team will get back to you.
