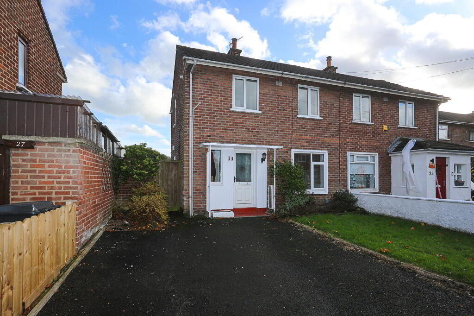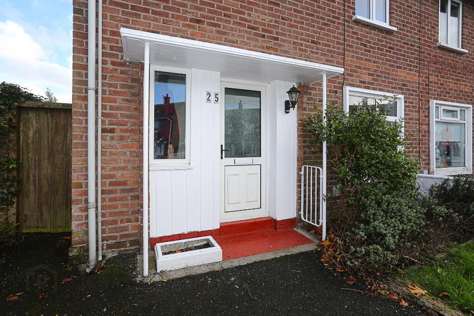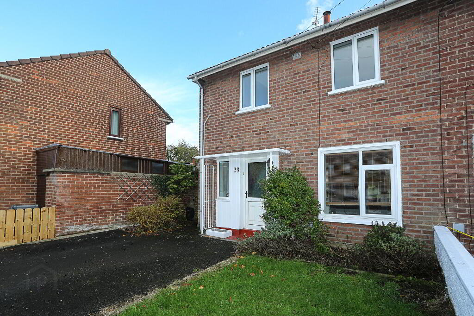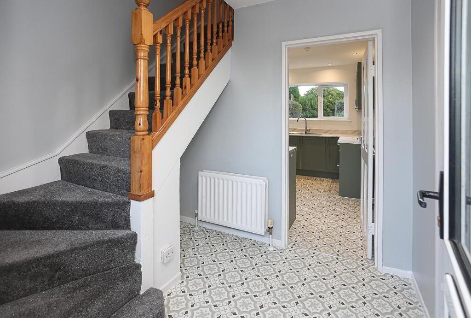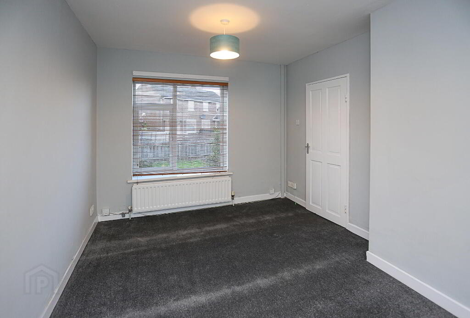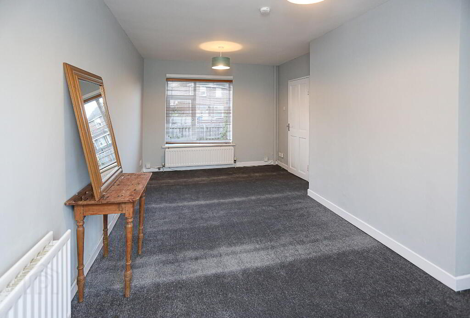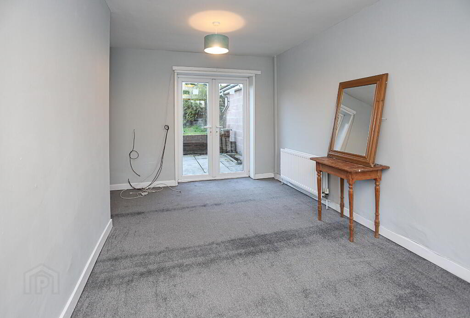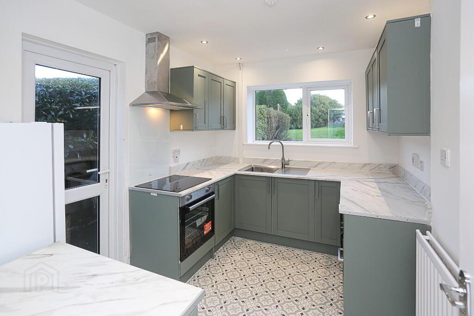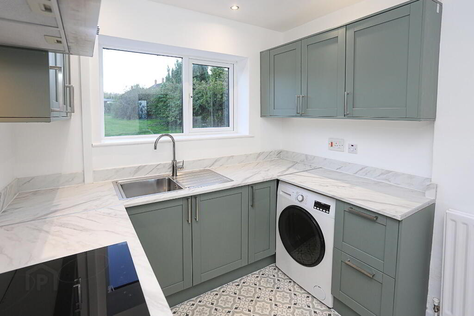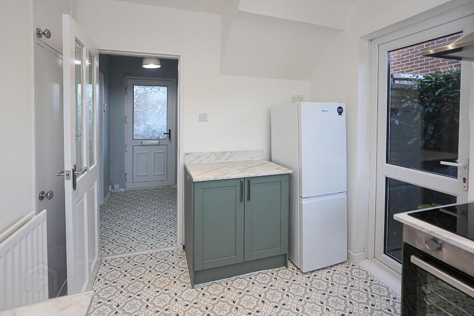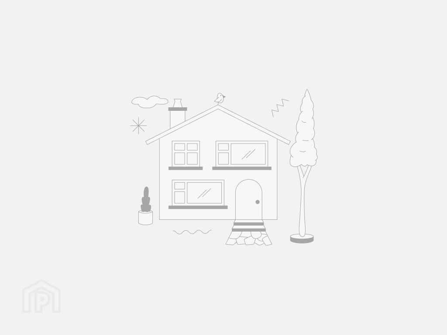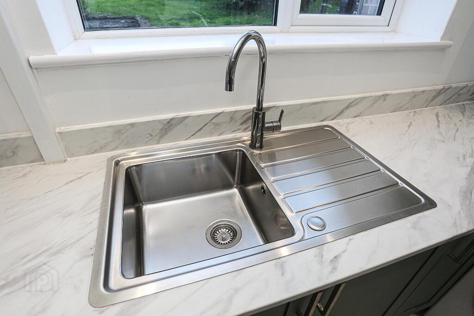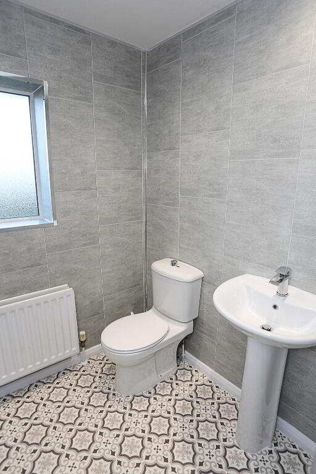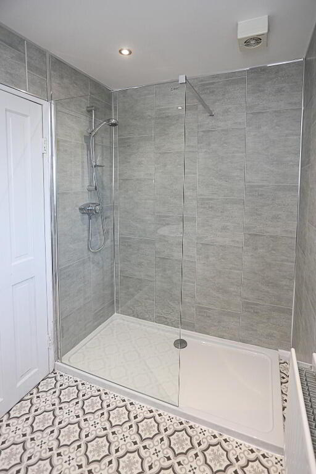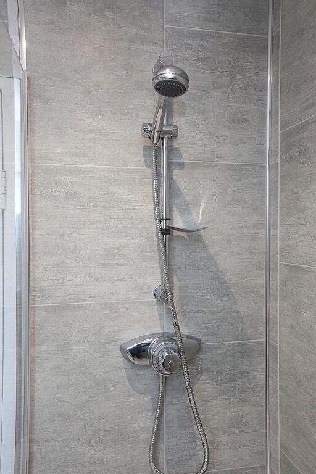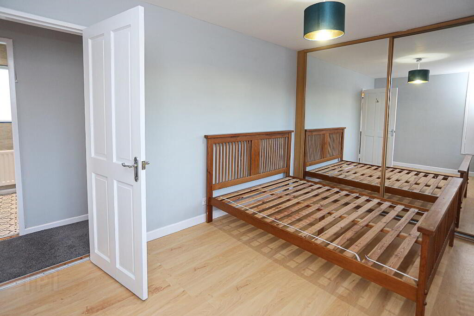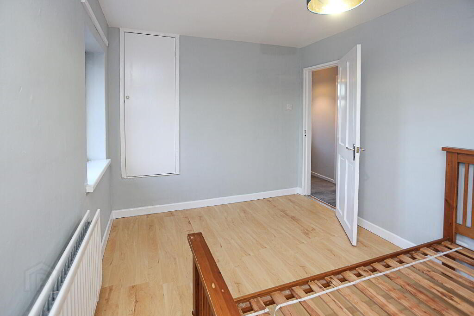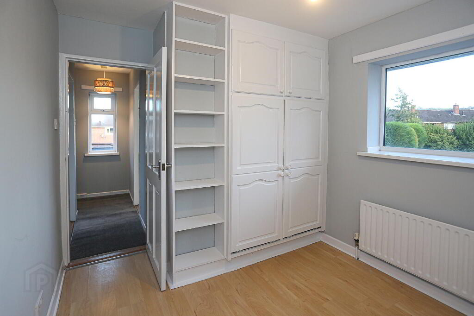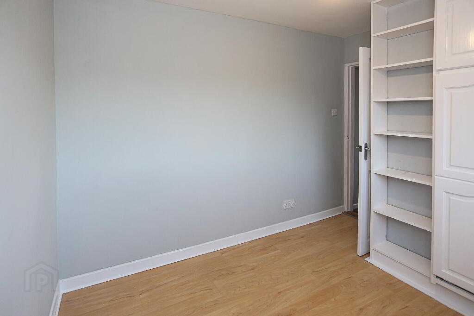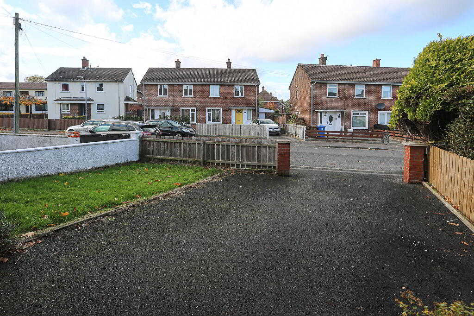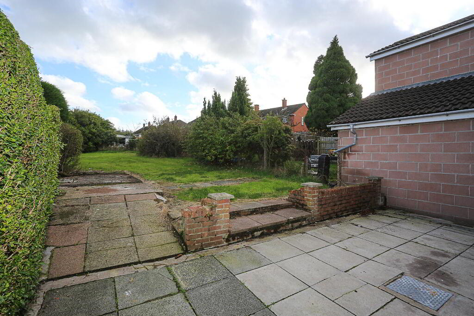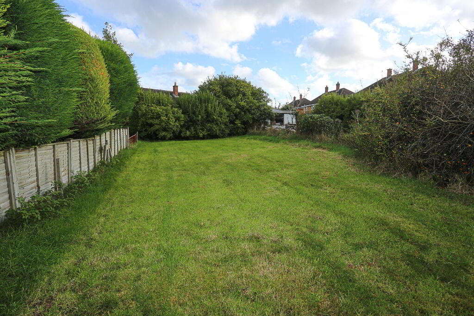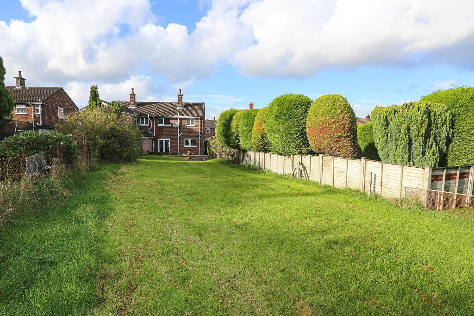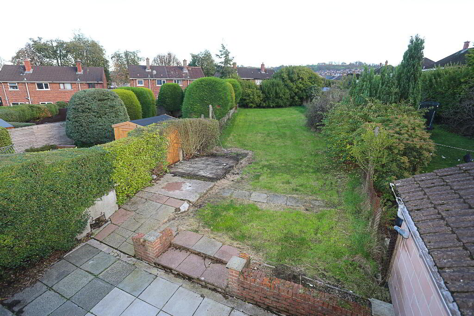This site uses cookies to store information on your computer
Read more
Key Information
| Address | 25 Flush Park, Rosetta, Belfast |
|---|---|
| Style | Semi-detached House |
| Status | Sold |
| Bedrooms | 2 |
| Bathrooms | 1 |
| Receptions | 1 |
| Heating | Gas |
Additional Information
We are pleased to offer onto the market this well presented semi detached property situated in Rosetta, an area long sought after among buyers and investors. The area is convenient to both East and South Belfast with a host of amenities on the doorstep.
The property comprises of a bright reception room with patio doors opening on the rear patio area, new modern fitted kitchen, 2 well-proportioned bedrooms, and a new shower-room. There is gas heating and double glazing through out and has recently benefited from redecoration and new flooring along with the new kitchen and shower-room.
Externally, the property has ample driveway parking at the front with a small garden and to the rear there is a large garden in lawns with mature shrubs and a good-sized patio area.
Located within walking distance of the local shops & cafes, and is well placed for the great local schools and excellent transport links to Belfast city centre. This property is sure to appeal to a wide range of purchasers.
Accommodation Measurements and Features
Entrance: Hallway with PVC front door, new vinyl flooring, cloaks area under stairs, electric cupboard, radiator.
Lounge: 17’ 9” x 9’ 11” New carpeting and decor, double opening doors to rear patio, 2 centre lights, 2 radiators.
Fitted kitchen: 10’ 10” x 8’ 6” new kitchen with range of high and low level units, formica worktops, stainless steel sink unit and mixer taps, built in oven and ceramic hob, stainless steel extractor hood, washing machine, fridge freezer, larder cupboard, recessed spots. All appliances in property are included in sale.
1st floor: New carpeting.
Bathroom: New fitted double shower, wc and wash hand basin, PVC wall panels and new vinyl flooring, recessed spots, radiator.
Bedroom 1: 15’ 1” x 9’ New decor, laminate flooring, mirror built in robes, linen cupboard with Valiant gas boiler.
Bedroom 2: 9’ x 9’ Laminate flooring, range of built in robes and shelves.
Outside: Driveway with double parking and small garden area to front, side gate access to rear garden with outhouse, patio area, steps leading to very generous rear garden laid in lawns with mature trees and shrubs.
Need some more information?
Fill in your details below and a member of our team will get back to you.
