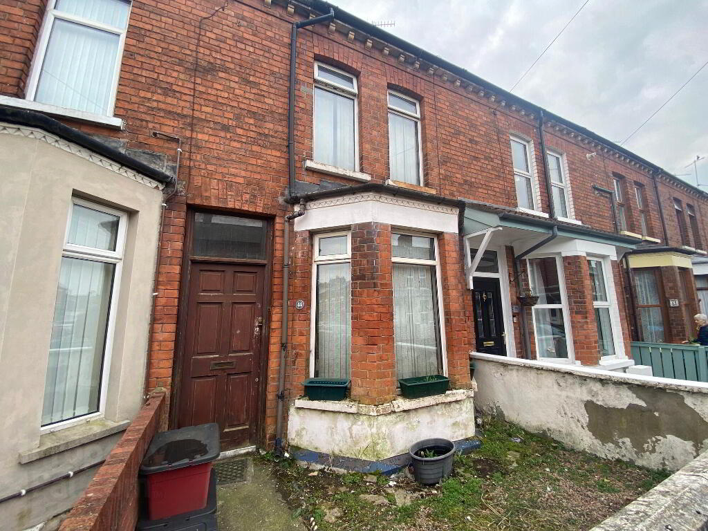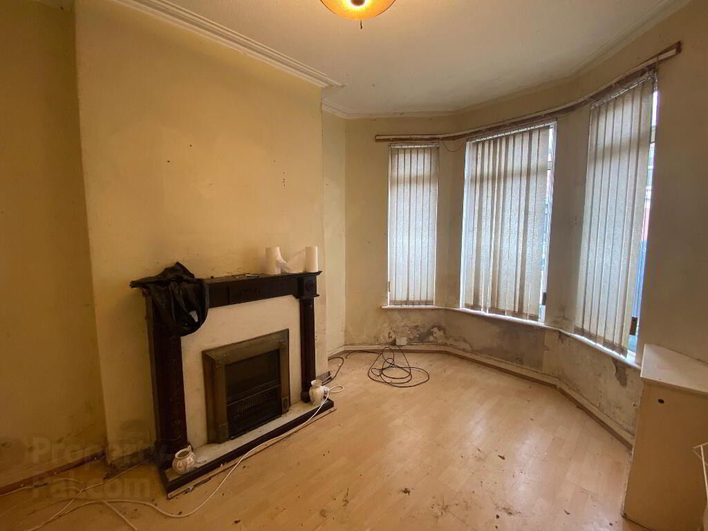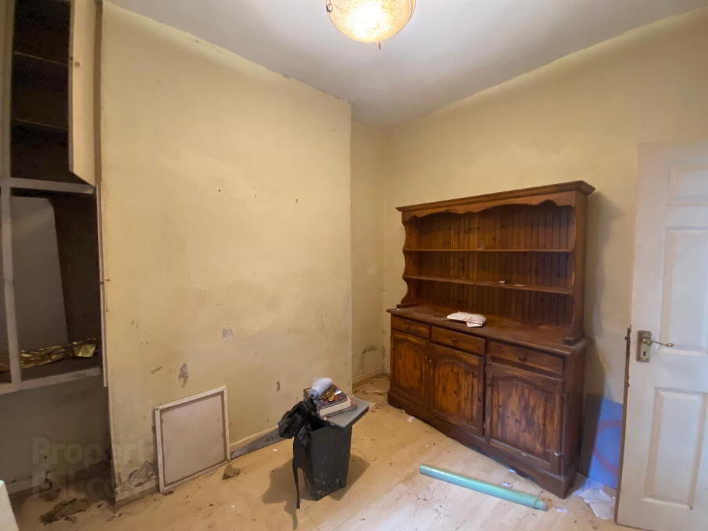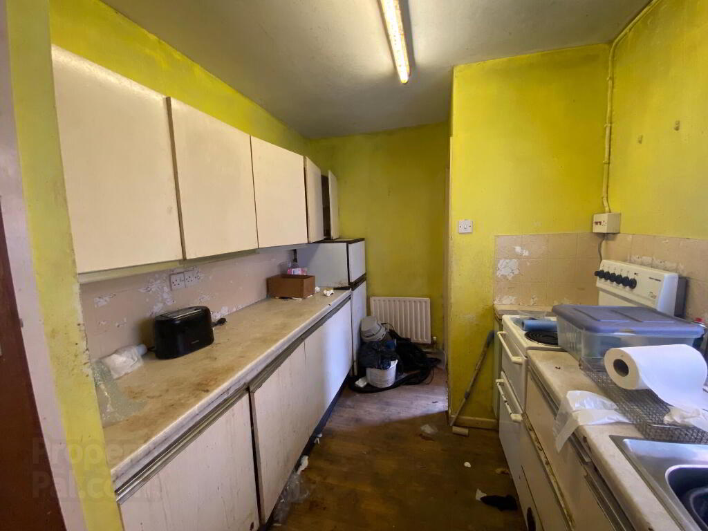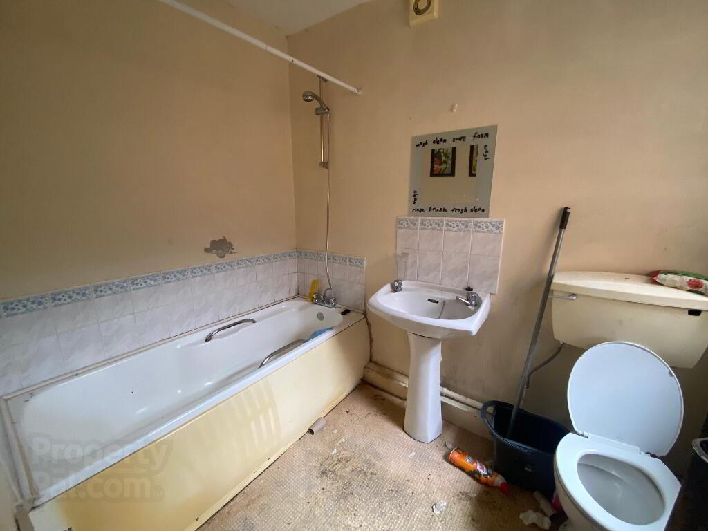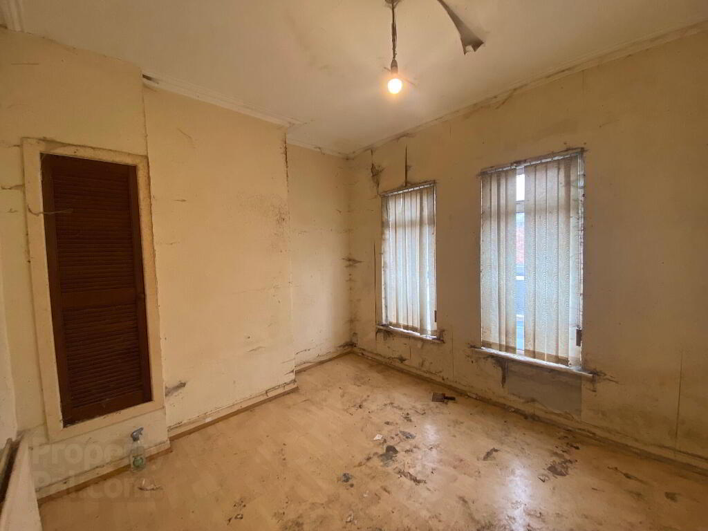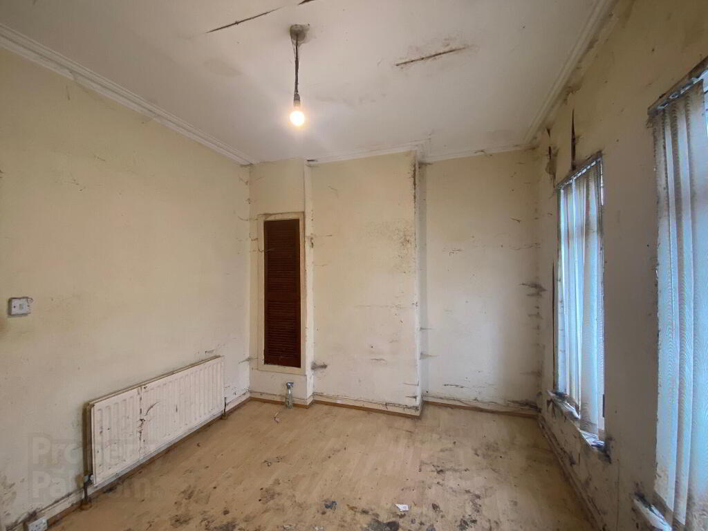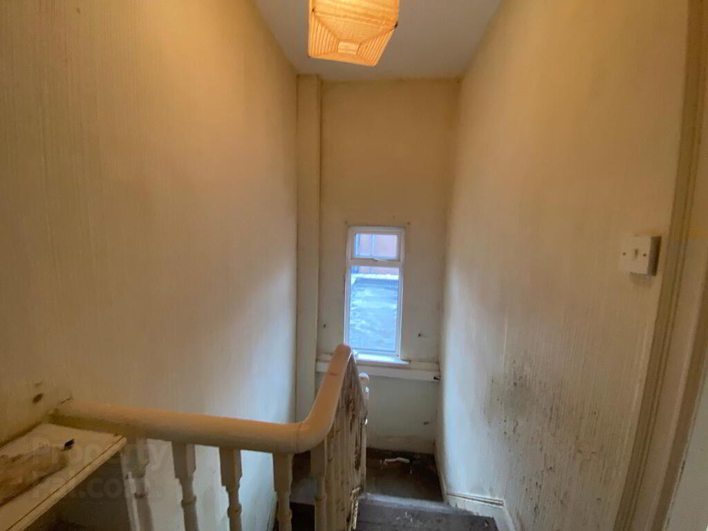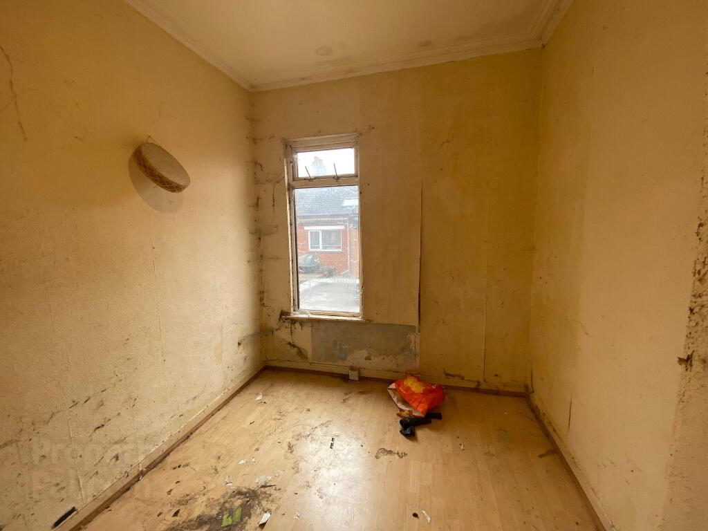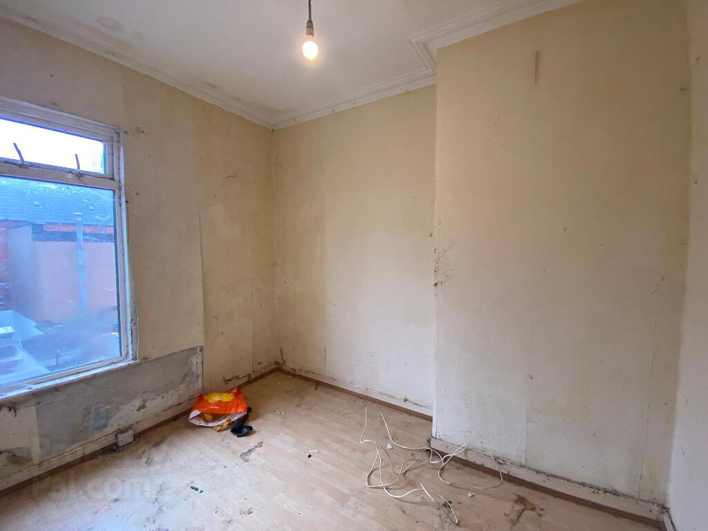This site uses cookies to store information on your computer
Read more
Key Information
| Address | 44 Glendower Street, Belfast |
|---|---|
| Style | Mid-terrace House |
| Status | Sold |
| Bedrooms | 2 |
| Bathrooms | 1 |
| Receptions | 2 |
| Heating | Oil |
Additional Information
Situated just off the Cregagh Road, this 2 bedroom terrace house is in need of complete renovation throughout and as such we are inviting Cash Buyers only. Cregagh has long been an area of high demand among buyers and renters and we envisage keen interest in this property.
Accommodation comprises of living room with fireplace and bay window, dining room, fitted kitchen with electric cooker point, plumbed for washing machine and space for fridge freezer and a downstairs bathroom. On the 1st floor there is 2 good sized bedrooms. The property benefits from oil fired heating but will require total refurbishment.
This property would suit a builder or investor looking for a small project in a very popular area of East Belfast.
Accommodation:
Entrance Hall: Radiator
Living Room: 12’ 5” (into Bay) x 9’5”, Bay window fireplace, radiator.
Dining room: 10’ 2" x 9’ 3”, cloaks under stairs.
Kitchen: 11’ 4" x 6’ 7”, Range of high and low level units & Formica worktops, stainless steel sink unit with mixer taps, electric cooker point, space for fridge freezer, plumbed for washing machine.
Bathroom: 7’ 11” x 5’ 7”, Panel bath, pedestal wash hand basin, low flush WC.
1st Floor:
Landing:
Bedroom 1: 13’ 2” x 10’ 2”, Radiator
Bedroom 2: 10’ 2” x 7’ 11” Radiator
Outside: Small courtyard to front and rear yard with oil fired boiler and PVC oil tank.
Need some more information?
Fill in your details below and a member of our team will get back to you.
