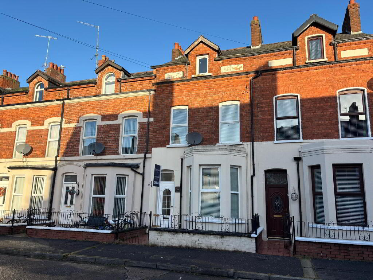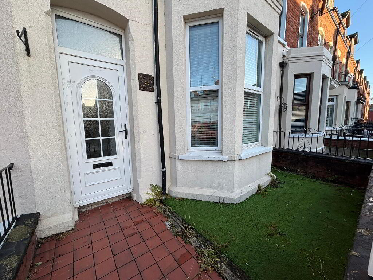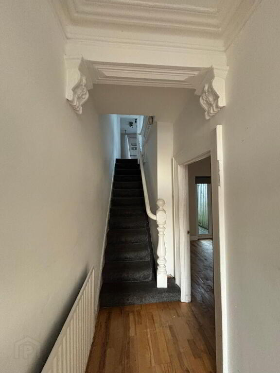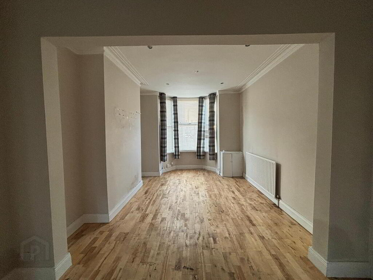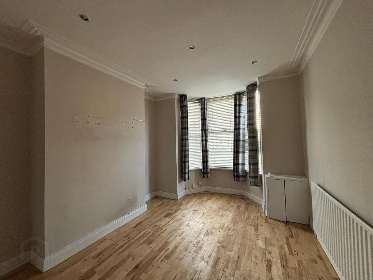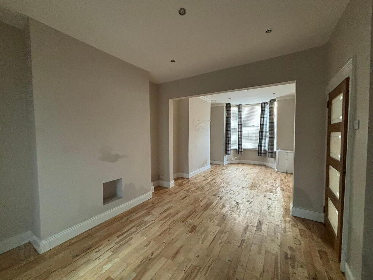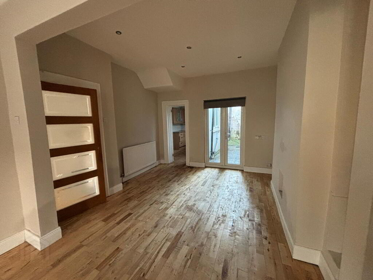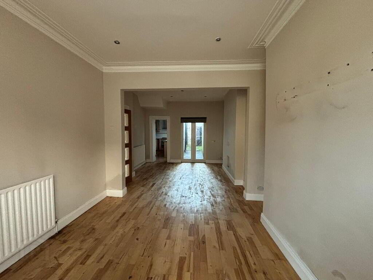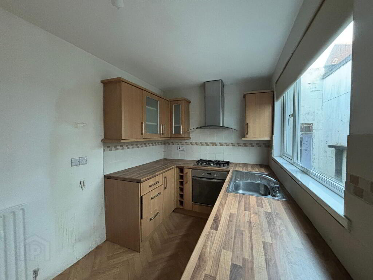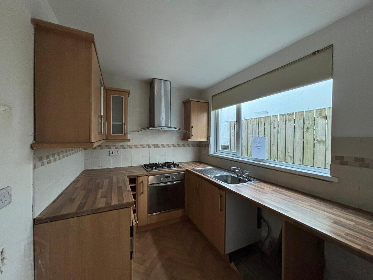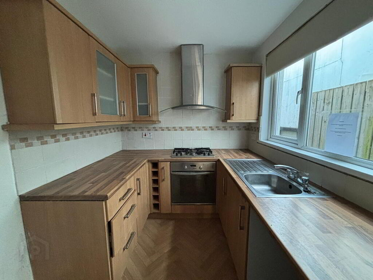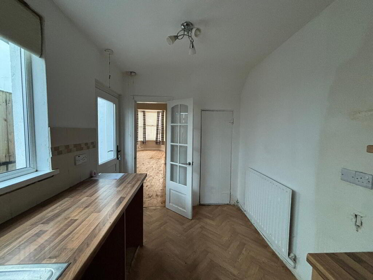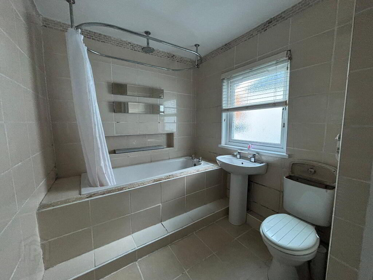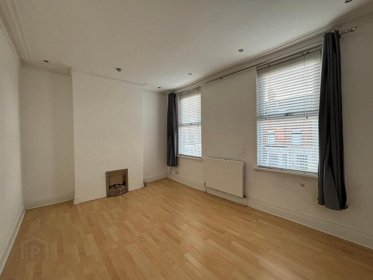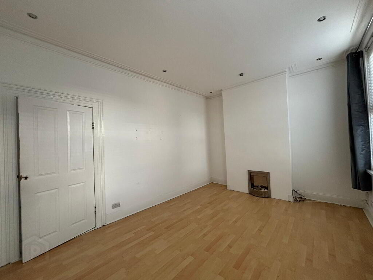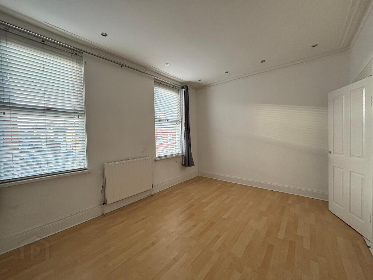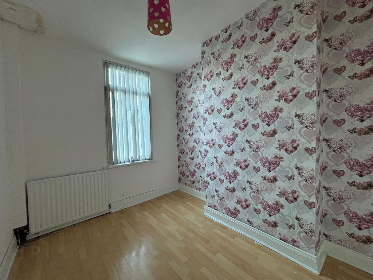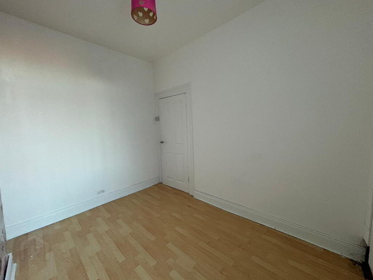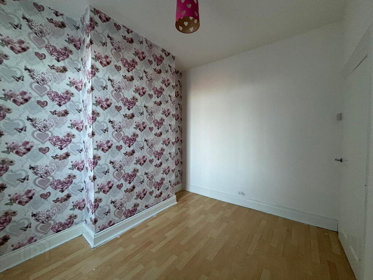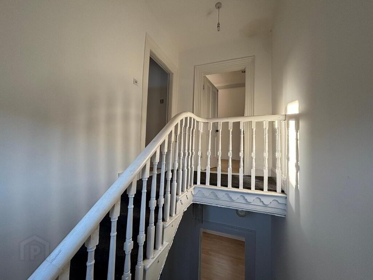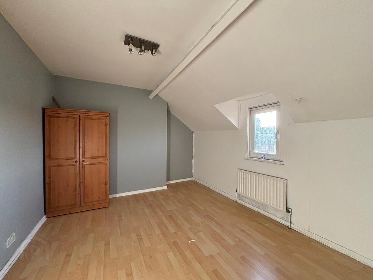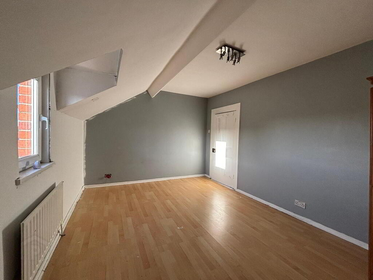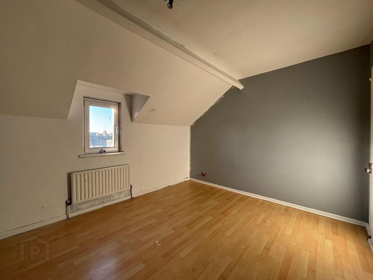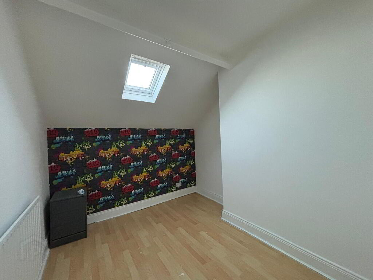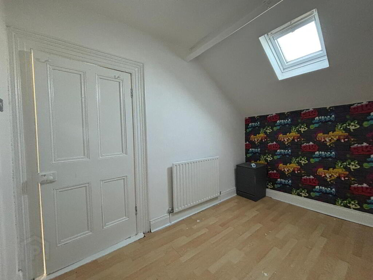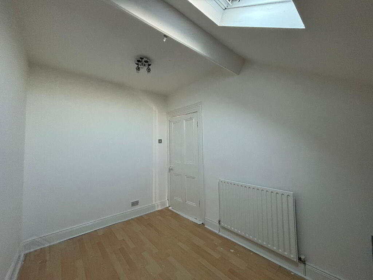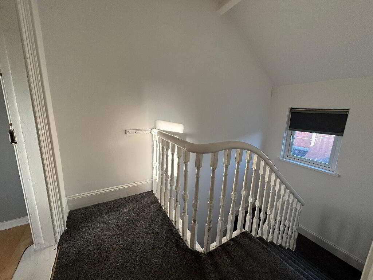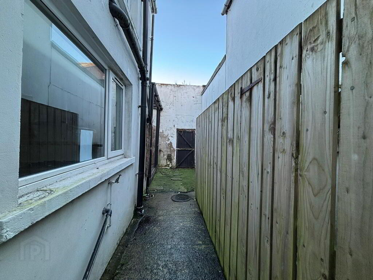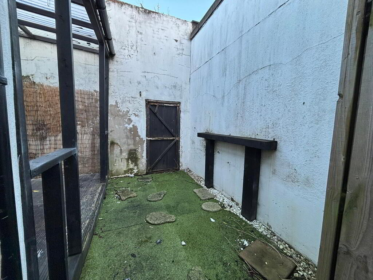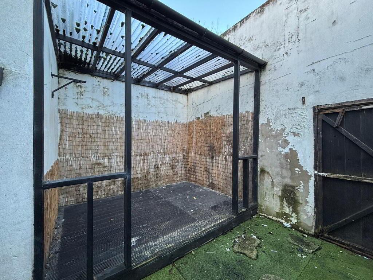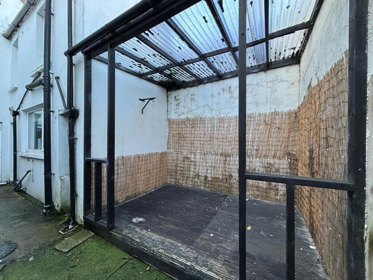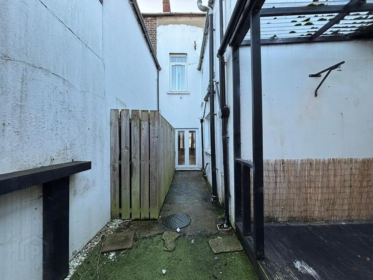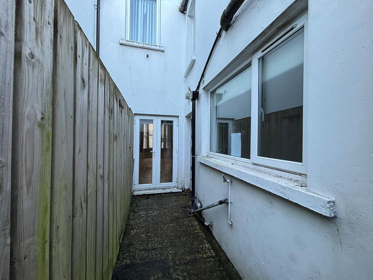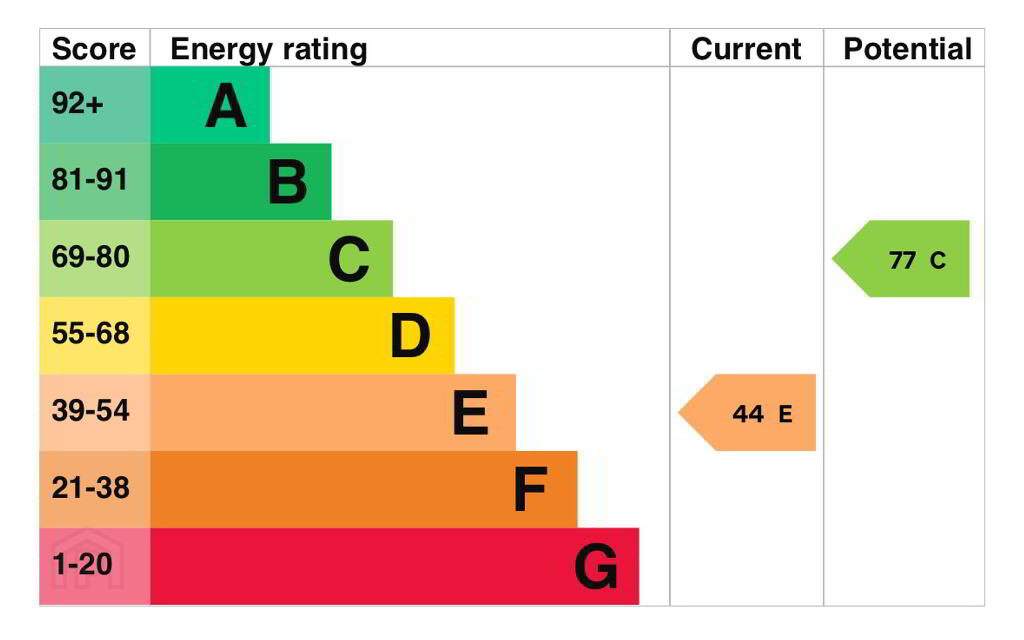This site uses cookies to store information on your computer
Read more
Key Information
| Address | 58 Beechfield Street, Belfast |
|---|---|
| Style | Townhouse |
| Status | Sold |
| Bedrooms | 4 |
| Bathrooms | 1 |
| Receptions | 1 |
| Heating | Oil |
| EPC Rating | E44/C77 |
Features
- 1 Good sized reception room .
- Large fitted Kitchen
- Large bathroom with white suite
- 4 Good Bedrooms
- PVC Double Glazing
- OFCH
- Excellent location close to City Centre
Additional Information
We are pleased to offer onto the market this substantial extended period home situated close to Belfast City Centre, just off Mountpottinger Road in East Belfast.
The property comprises of a bright through lounge with bay window and French doors opening on the rear patio area, fitted kitchen, 4 well-proportioned bedrooms and family bathroom. There is oil fired heating and double glazing throughout the home. There are many retained period features including some of the original doors, hallway corbels, cornicing and the feature high ceilings typical of old Belfast homes. Externally, the property has a small front courtyard and to the rear there is a large patio area accessed by both the rear door and the French doors in the living room.
Located within walking distance of the city centre it is well placed for all the great local schools and excellent transport links around the City. This property is sure to appeal to a wide range of purchasers.
Please note this property is sold as seen & chain free. All services and appliances have not and will not be tested.
Mortgagees in possession are now in receipt of an offer for the sum of £133,000 cash for 58 Beechfield Street, Belfast BT5 4EQ.
Anyone wishing to place an offer on the property should contact Cairns & Co, 32 Cregagh Road, Belfast BT6 9EQ, 028 90738888 before exchange of contracts or within the next 7 days whichever is sooner.
Accommodation Measurements and Features
Entrance: Porch with white PVC front door, tiled flooring, inner door to Hallway, wood flooring, single radiator, period corbel & cornicing.
Through Lounge: 25’ 8” (into bay) x 11’ (at widest), Bay window, wood flooring, period cornicing, recessed spots, electric cupboard, French doors to rear patio, 2 single radiators.
Fitted kitchen: 12’ 1” x 7’ 1” kitchen with range of high and low level units, Formica worktops, stainless steel sink unit and mixer taps, built in oven and gas hob, stainless steel extractor hood, plumbed for washing machine, space for fridge freezer & tumble dryer, cloaks understairs, spotlights.
Stairs & Landings: grey carpeting throughout
Bathroom: 7’ x 9’ 2” (at widest) Tiled bath with shower over, pedestal wash hand basin, low flush wc, chrome hot towel rail, hotpress with copper cylinder immersion heater, fully tiled walls and floor.
Bedroom 1: 15’ 3” x 11’ 1” Laminate flooring, recessed spots, period cornicing, electric fireplace, single radiator.
Bedroom 2: 11’ x 9’ Laminate flooring, single radiator, centre light.
Bedroom 3: 15’ 3” x 11’ 1” Laminate flooring, Dormer type window, spotlights, single radiator.
Bedroom 4: 11’ x 9’ Laminate flooring, velux type roof light, single radiator, heating expansion vessel.
Outside: Small courtyard to front with wrought iron fence and gate, rear option area with PVC oil tank, oil fired boiler, large decked area and rear access for bins.
Please note the property is Long Leasehold with a term in excess of 9,900 years.
Need some more information?
Fill in your details below and a member of our team will get back to you.
