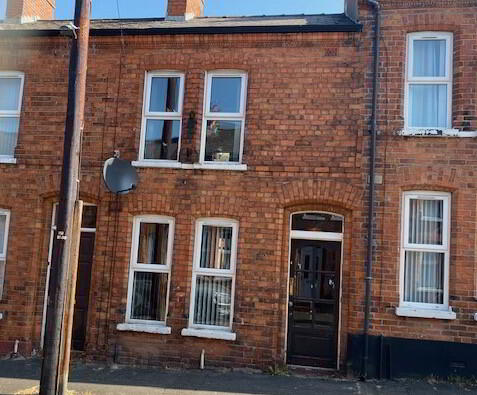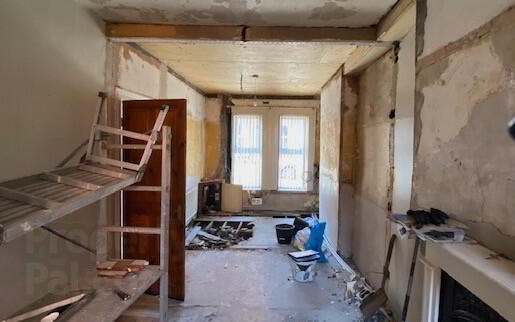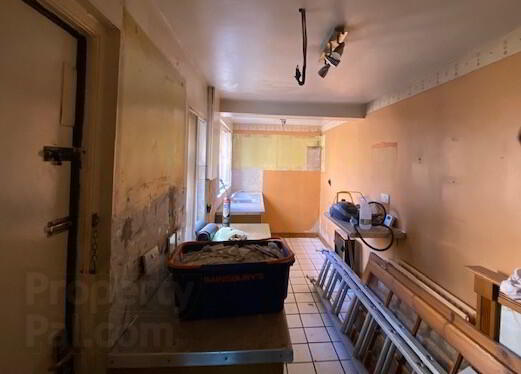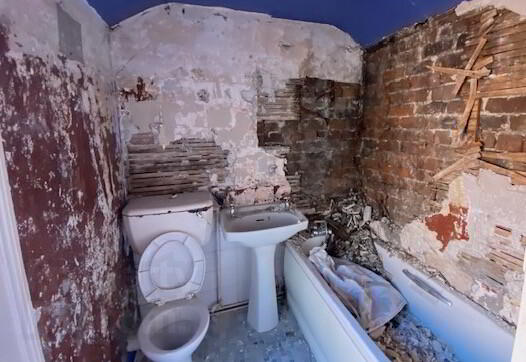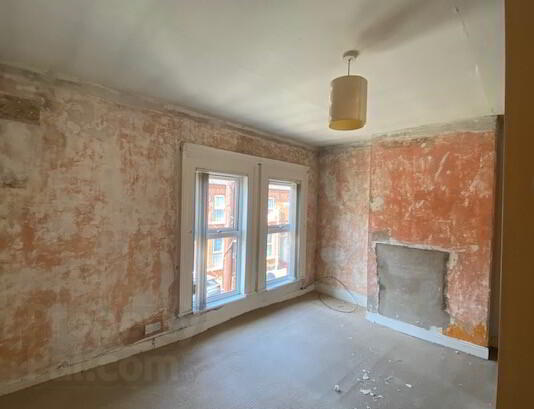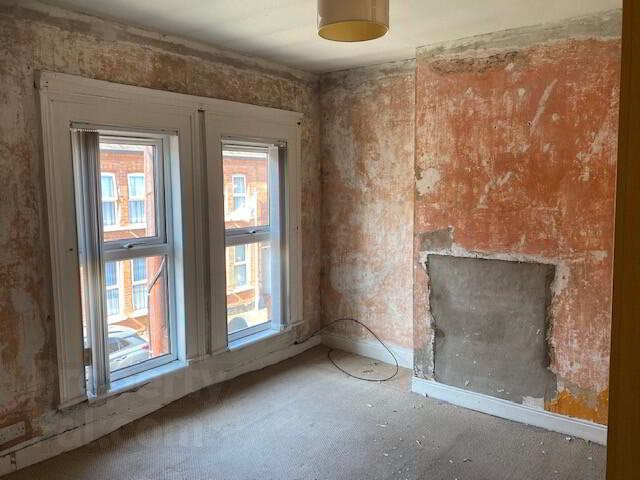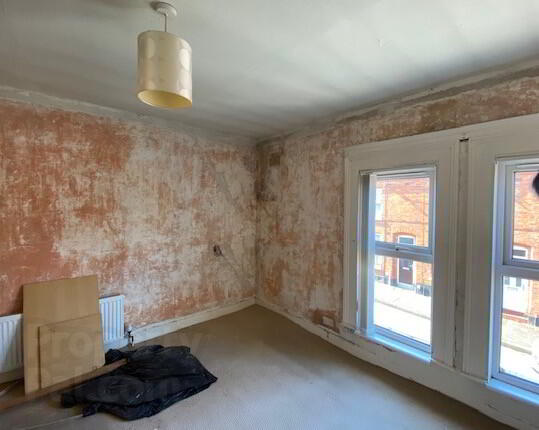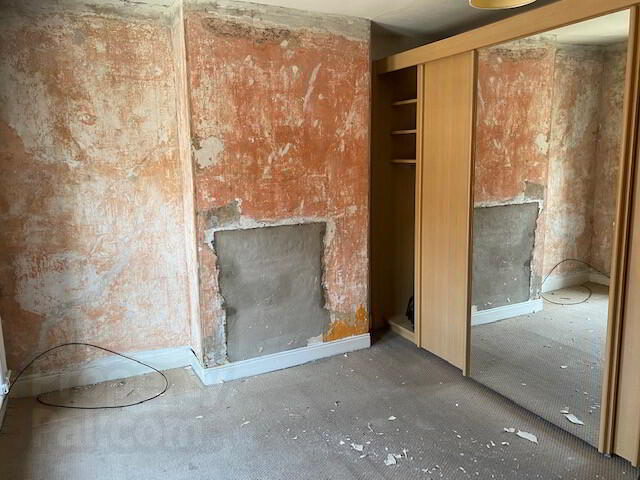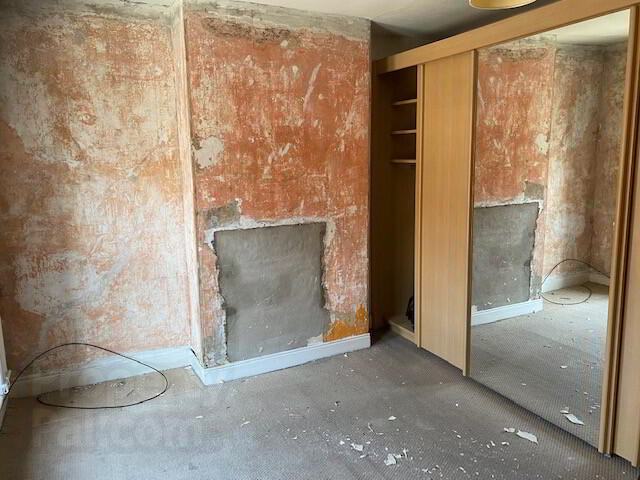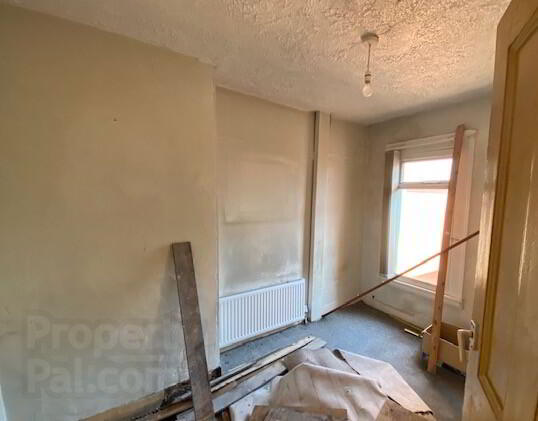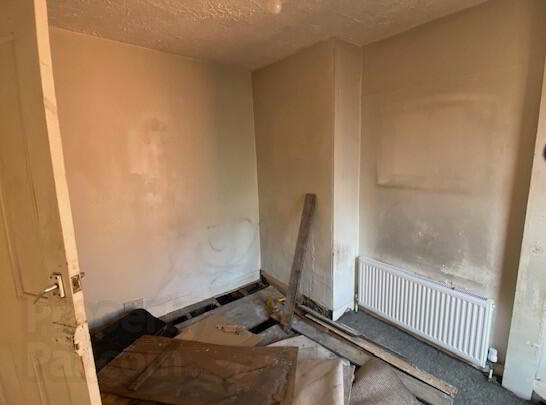This site uses cookies to store information on your computer
Read more
Key Information
| Address | 62 London Street, Belfast |
|---|---|
| Style | Mid-terrace House |
| Status | Sold |
| Bedrooms | 2 |
| Bathrooms | 1 |
| Receptions | 1 |
| Heating | Gas |
Additional Information
CASH OFFERS ONLY
An excellent opportunity to purchase a 2 bedroom mid terrace in need of renovation.
The property has undergone some work with new gas heating put in last year and double glazing to the front, but will require complete refurbishment.
Accommodation comprises of through lounge, extended kitchen, bathroom and 2 good sized bedrooms. We feel it would lend itself extremely well to a builder or developer looking for an easy project in a very popular residential area. Ravenhill is very convenient to Belfast City Centre, Ormeau Park and there are many local shops, cafes and restaurants within a short walk.
Viewing is at your own risk due to the condition of the flooring and we recommend sensible footwear when entering the property.
Property Features:
Mid terrace in need of full renovation.
Through Lounge with dining area.
Extended Kitchen.
2 good sized bedrooms.
Bathroom plumbed for wc, wash hand basin and bath.
Gas heating and double glazed at front of property.
Investment potential.
Close to Belfast City Centre.
Accommodation Measurements and further details.
Hallway:
Lounge: 22’ 9” x 9’ fireplace with inset, 2 radiators.
Kitchen: 6’ 3” x 17’ single drainer sink unit, low level units, radiator
Bedroom 1: 13’ 2” x 11’ 6” , radiator
Bedroom 2: 11’ x 8’, radiator
Bathroom: 7’ 6” x 5’ 9”, Worchester gas boiler (1 year old approx), plumbed for wc, wash hand basin, panel bath.
Need some more information?
Fill in your details below and a member of our team will get back to you.
