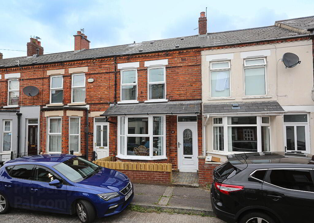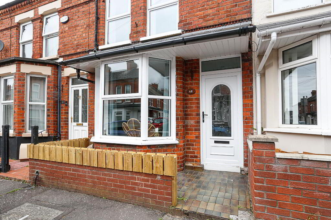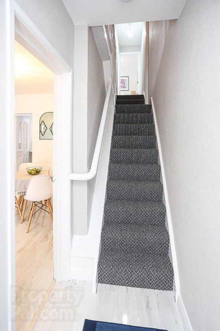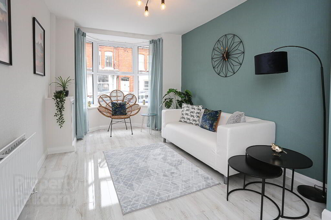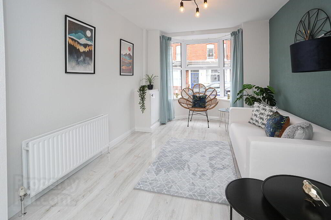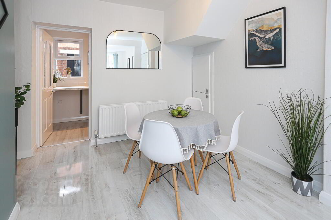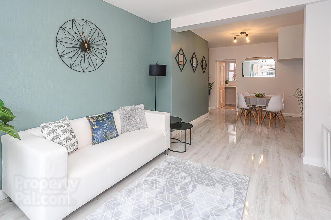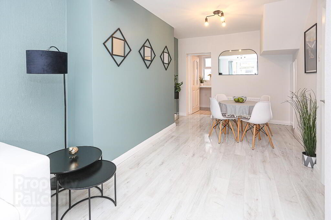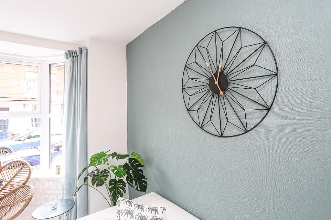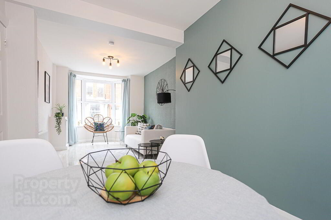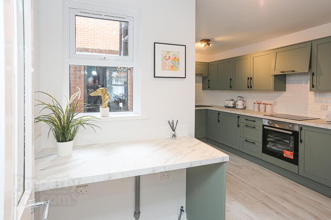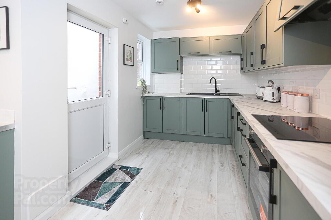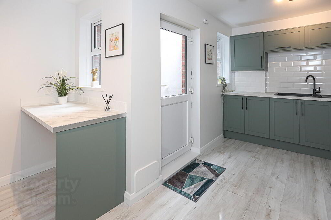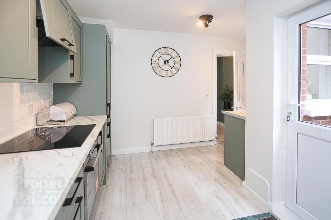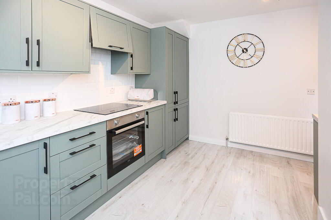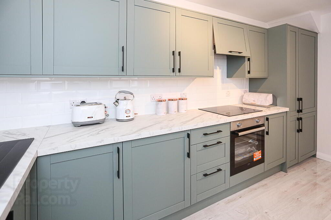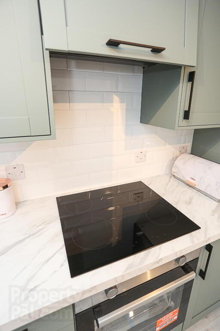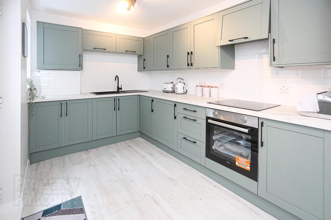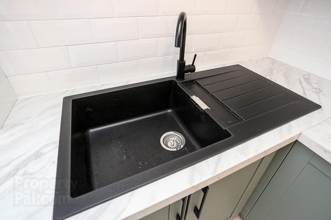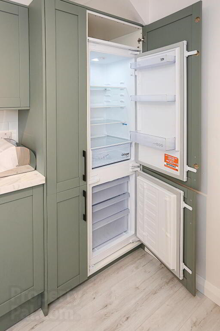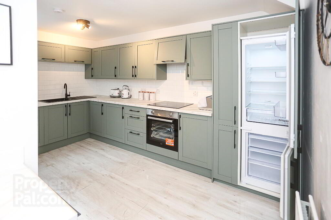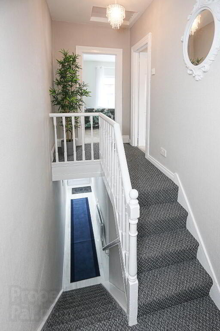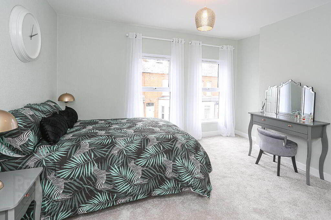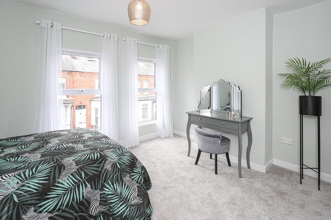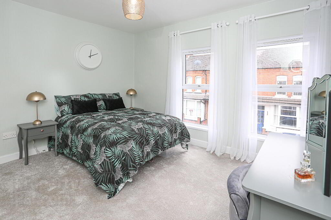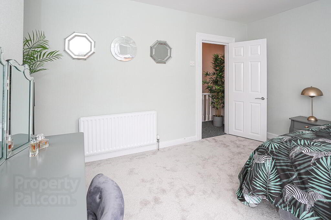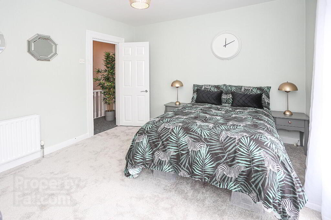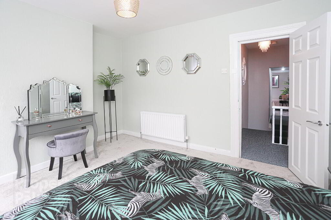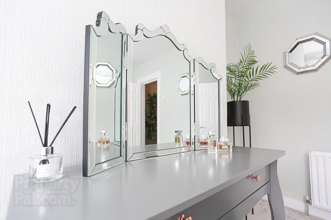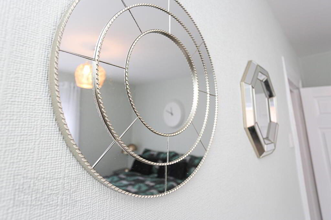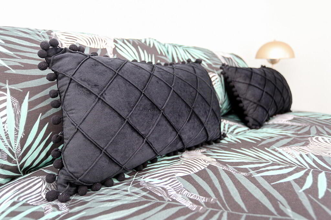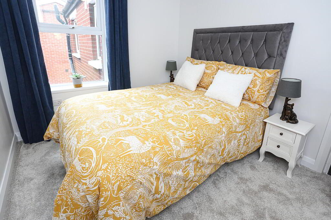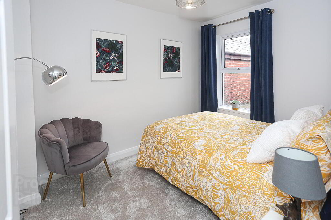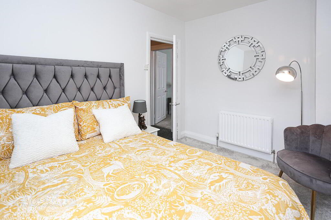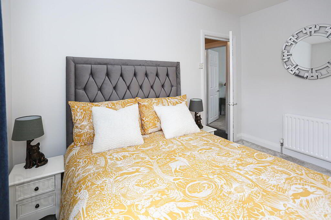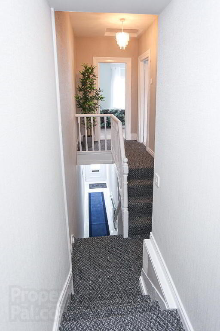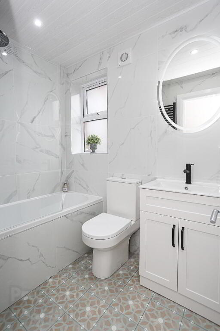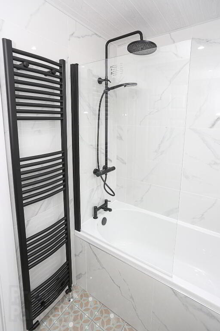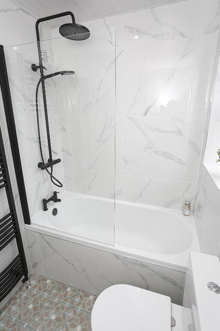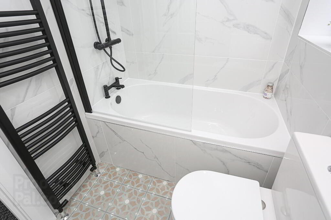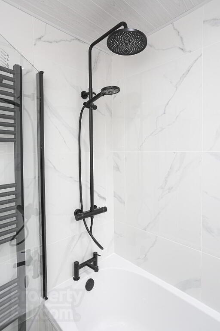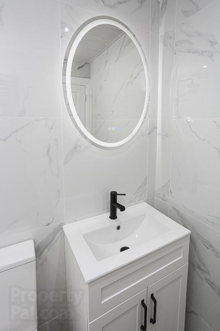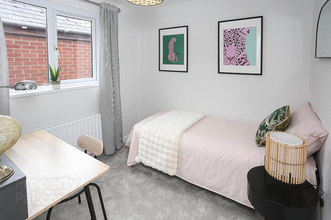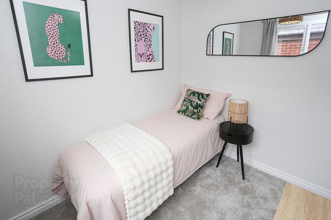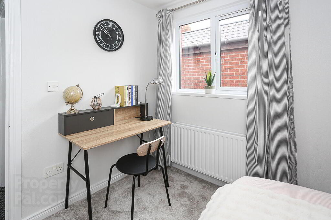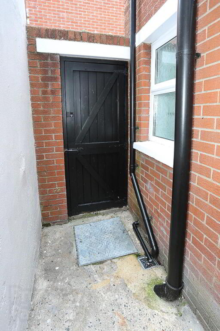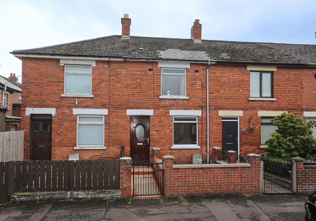This site uses cookies to store information on your computer
Read more
Key Information
| Address | 68 Omeath Street, Belfast |
|---|---|
| Style | Mid-terrace House |
| Status | Sold |
| Bedrooms | 3 |
| Bathrooms | 1 |
| Receptions | 1 |
| Heating | Gas |
| EPC Rating | C75/C76 |
Additional Information
We are delighted to offer onto the market, this newly refurbished 3 bedroom terrace, situated close to the Woodstock, Cregagh and Ravenhill Roads. We highly recommend viewing the property internally to fully appreciate the attention to detail and work that has gone into making this a property that will no doubt appeal immediately to anyone looking for a town property, in a convenient location and that requires nothing more than to move in and enjoy.
The accommodation comprises of a bright through lounge with bay window and ample space for dining, new modern grey kitchen with utility area and built in appliances, new luxury bathroom with modern white suite and 3 well appointed bedrooms. The property further benefits from double glazing, gas heating with new decor, carpets and flooring throughout.
Early viewing on this property is recommended as we do not expect it to remain on the market for long.
Accommodation Measurements and Features
Entrance hall: PVC front door, laminate flooring, recessed spots, double panel radiator.
Through Lounge: 24’ 7” x 10’, bay window, new laminate flooring, 2 double radiators, cloaks understairs, dining area.
Utility area: plumbed for washing machine,
Newly fitted kitchen: 14’ 1” x 7’ 6” Modern fitted kitchen with range of high and low level grey units with black accents, black single drainer sink unit and mixer taps, built in oven and ceramic hob, extractor hood, built in fridge freezer, laminate floor, spotlights.
Stairs and landing: new carpeting and decor
Bathroom: 6; 11” x 5’ , Panel bath with shower screen, mixer taps with Rainmaker shower over, vanity unit with black taps, low flush wc, black heated towel rail, tiled walls and floor, illuminated mirror, spot lights, extractor fan.
Bedroom 1: 13’ 1” x 11’ 2” New carpeting, double panel radiator.
Bedroom 2: 10’ 10” x 7’ 10” New carpeting, double panel radiator.
Bedroom 3: 8’ 2” x 7’ 3” New carpeting, double panel radiator.
Outside: Small courtyard to front and enclosed rear yard.
Need some more information?
Fill in your details below and a member of our team will get back to you.
