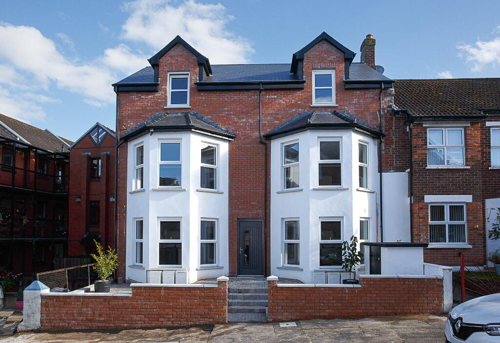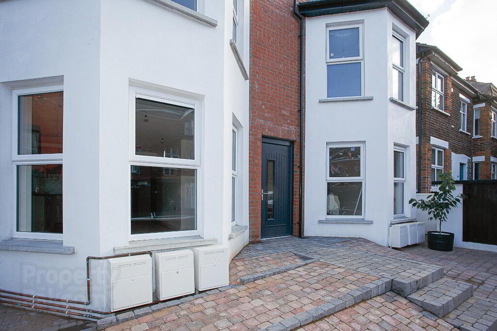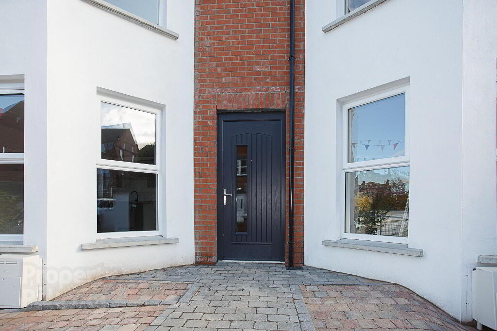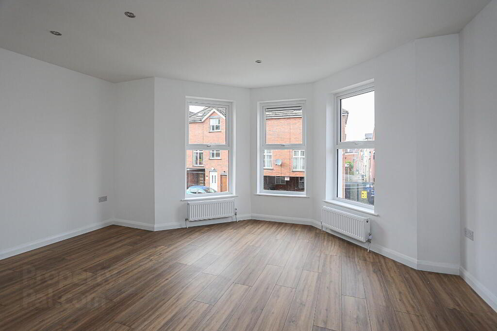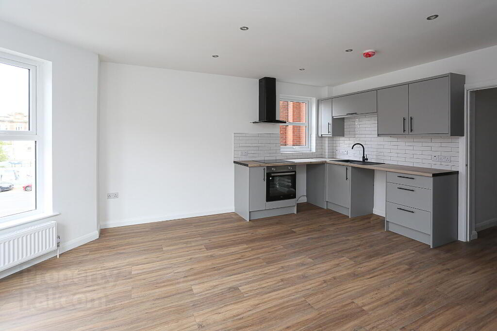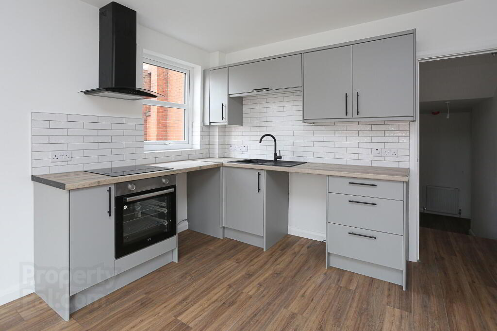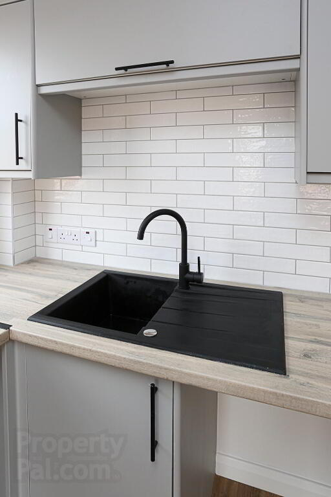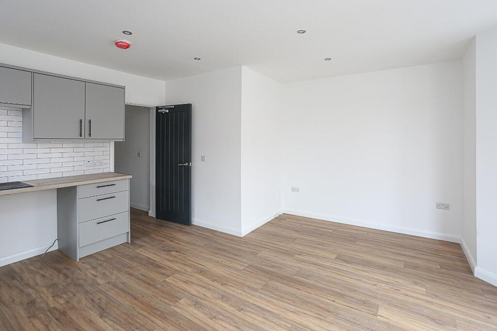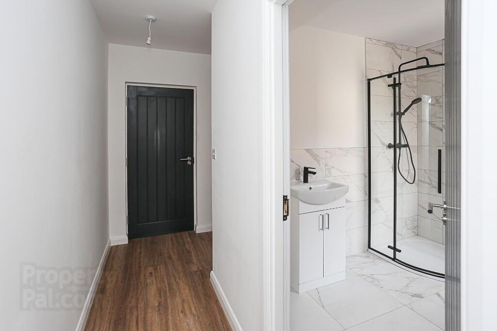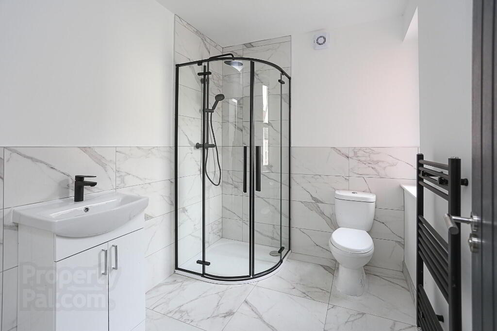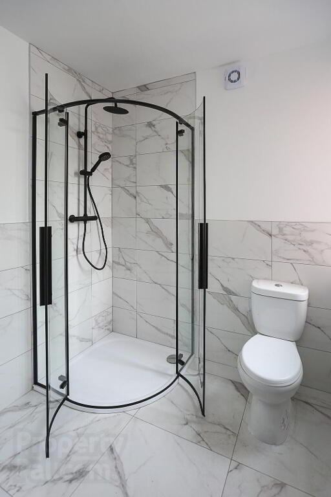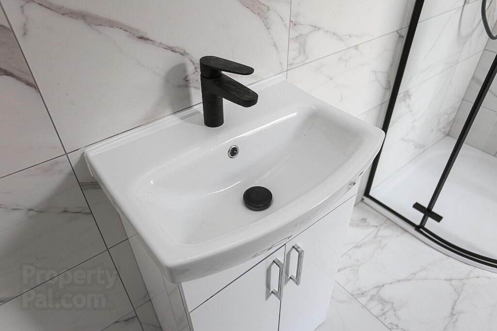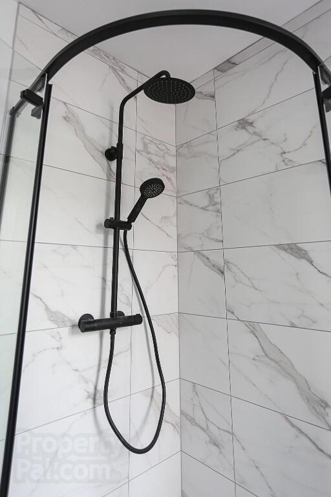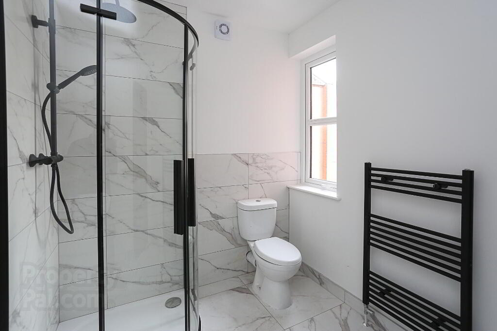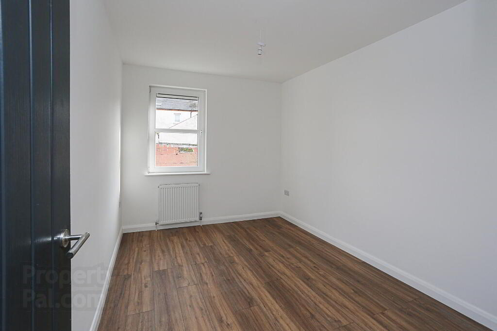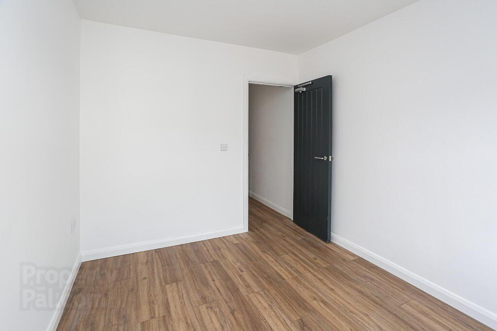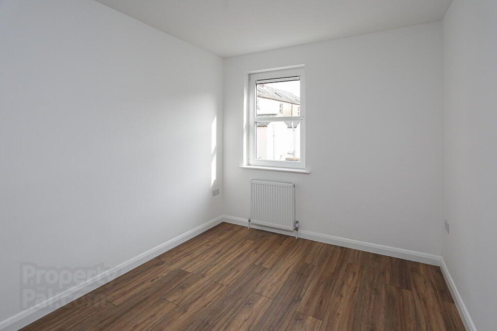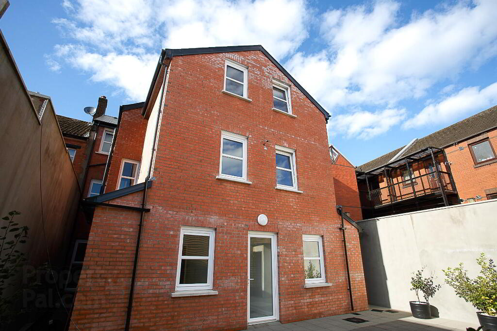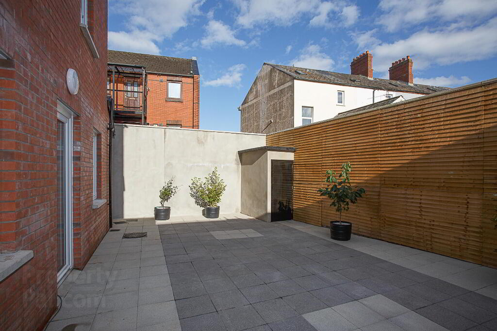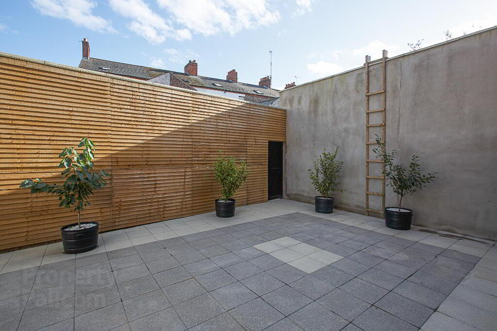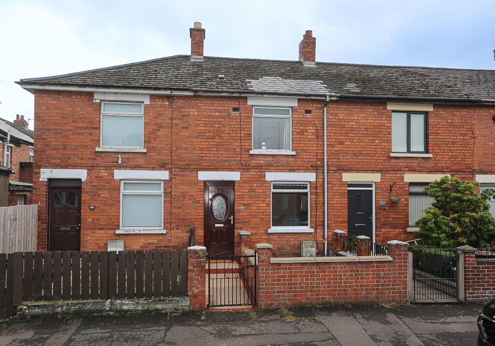This site uses cookies to store information on your computer
Read more
Key Information
| Address | Apt 5, 123 The Mount, Belfast |
|---|---|
| Style | Apartment |
| Status | Sold |
| Bedrooms | 2 |
| Receptions | 1 |
| Heating | Gas |
| EPC Rating | B82/B82 |
Additional Information
Now on release.
123 The Mount is a stunning contemporary development of only 6 new build apartments situated close to Belfast City Centre at The Mount in East Belfast. The Mount is a historic part of Belfast, traditionally home to the Pottinger Family, known as one of the founding families of Belfast City.
Each of these apartments is a split-level, 2 bedroom property, finished to exacting standards with modern fixtures and fittings throughout to include:
Kitchen/open plan Living Rooms
Grey fitted kitchen with black accent handles
Built in ovens with ceramic hobs
Black ceramic sinks with mixer taps
Black extractor hoods.
Feature tiling
Laminate flooring
Shower-rooms:
Luxury modern shower-rooms with black accent fixtures.
Modern thermostatic showers with rainfall shower-heads.
Vanity sink units and low flush wc’s
Feature tiling
Floorings:
Laminate flooring throughout hallways, open plan living rooms/kitchens & bedrooms
Double glazing and gas heating with High Efficiency boilers.
Communal garden areas to front and rear.
Photograghs shown are of Apt 3 to show style and finish of properties.
Full details available on request from selling agent.
Measurements for Apts 5 & 6
Open Plan living room and Modern Fitted kitchen: 15’ 1” x 15’ 11”
Luxury Shower-room: 8’ 4” x 6’ 5”
Bedroom 1: 11’ 5” x 8’ 9”
Bedroom 2: 9’ 4” x 7’ 2”
Need some more information?
Fill in your details below and a member of our team will get back to you.
